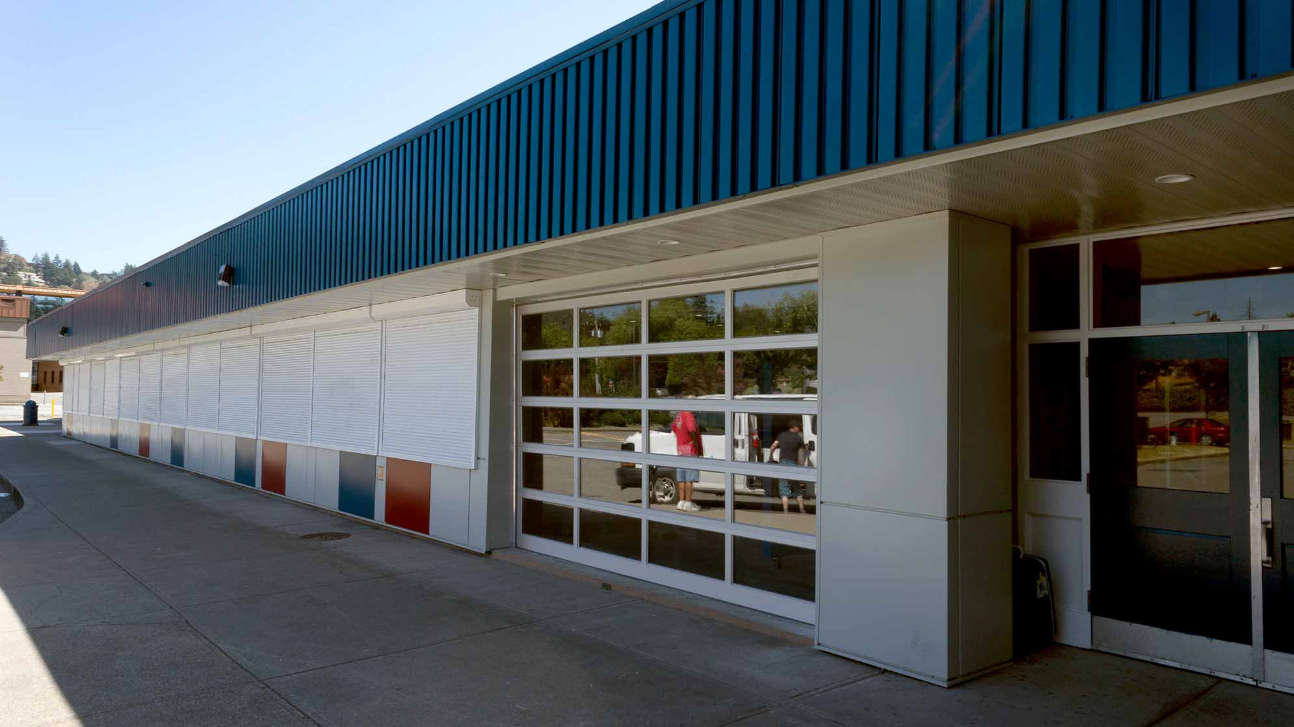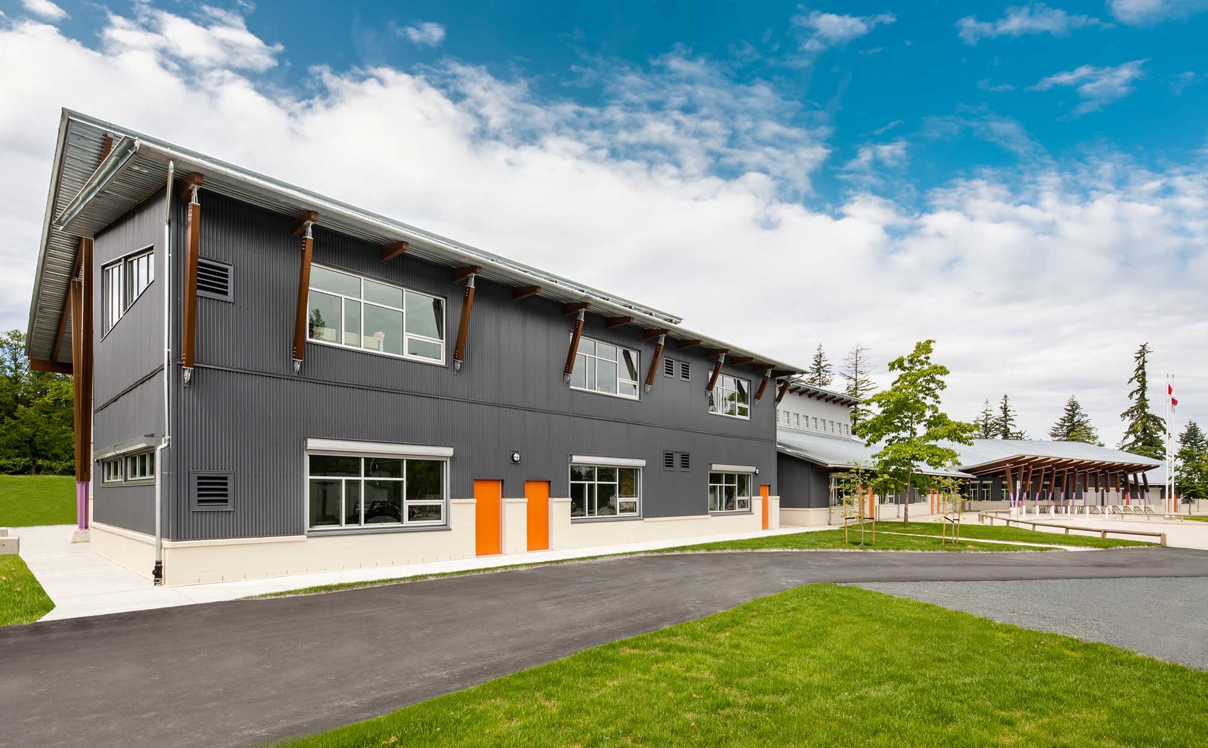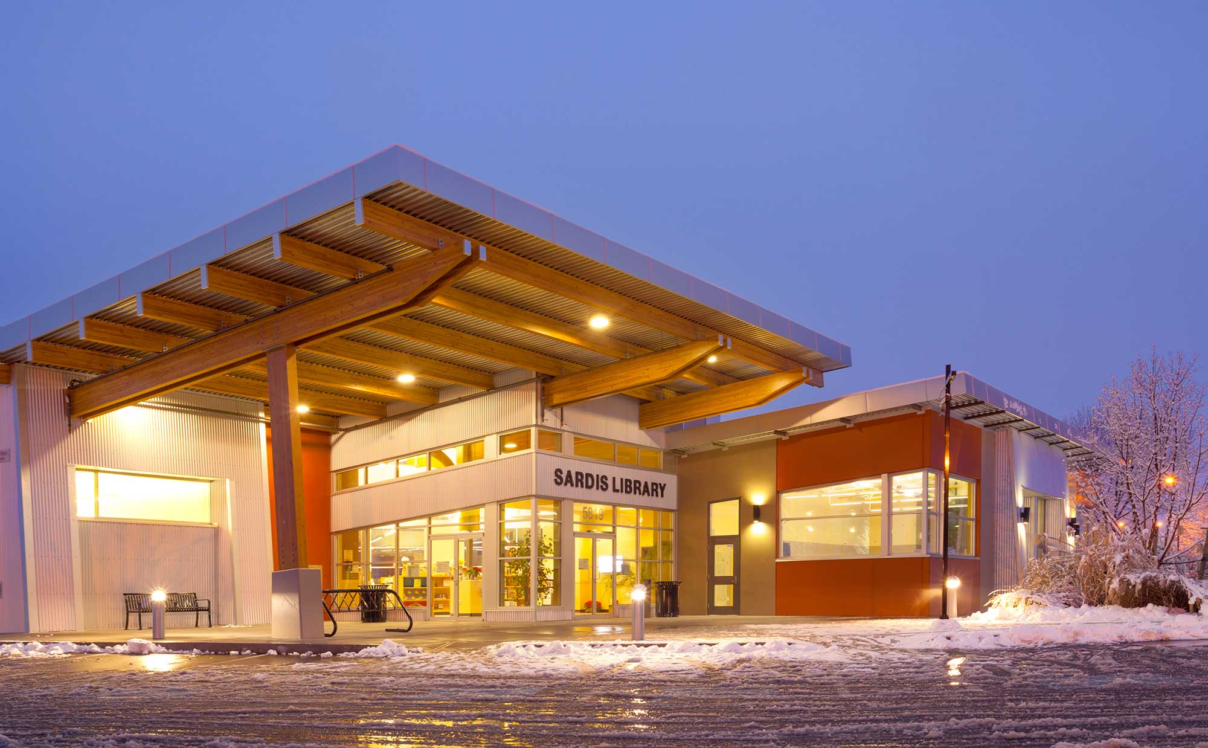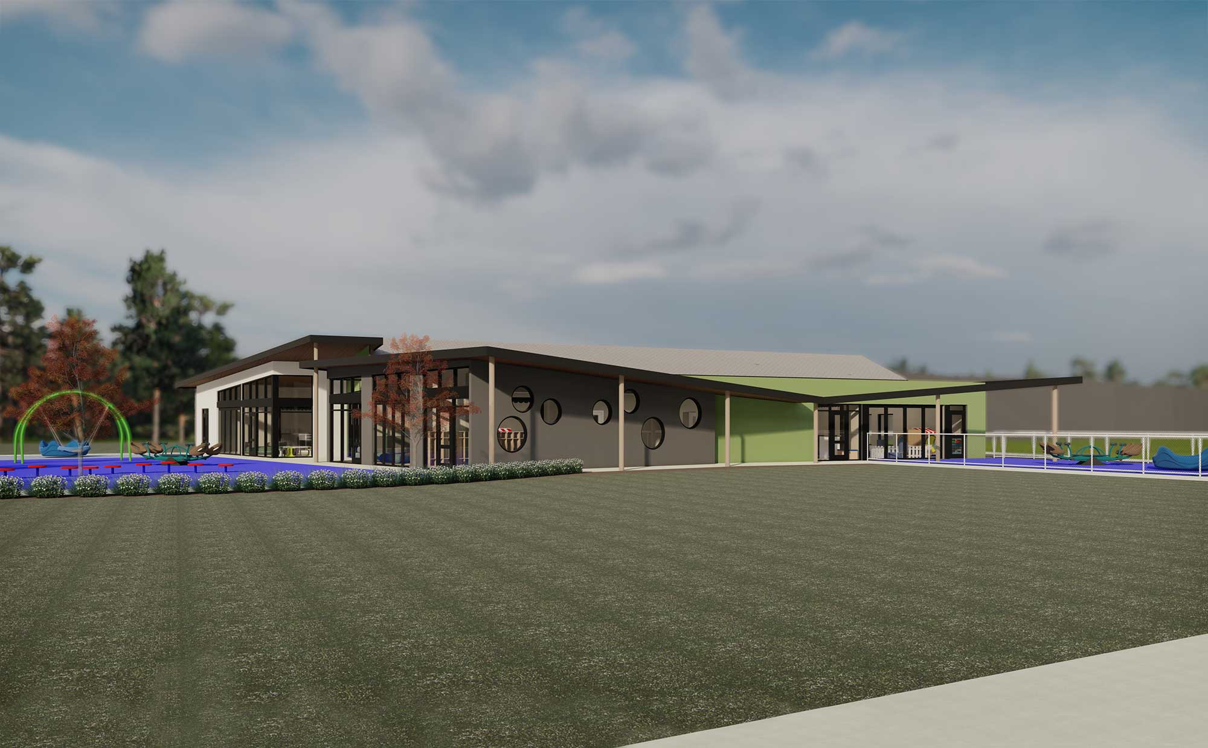taking advantage of a sloping site to create unique play areas and green initiatives
Donna Gabriel Robins Elementary School is designed to accommodate 475 elementary students, 80 kindergarten students and up to 83 spaces for childcare. The school is a partial single and two storey design that takes advantage of the deep and narrow site. The use of non-combustible materials and strategic placement of different exterior cladding helped to lessen the impact of the long, narrow design. The second storey takes advantage of open high ceilings and natural glulam beam framing. In collaboration with the childcare portion of the facility there are 6 distinct exterior play areas for the children to utilize. Natural slopes are used to soften the landscaping while providing interest for the children. The North end of the site borders a riparian area for a creek which is heavily landscaped and will provide a natural learning space for the children to explore.
client:
SD No. 35 (Langley)
location:
Langley view map
size:
4,377 m2
value:
$22 million
status:
Completed
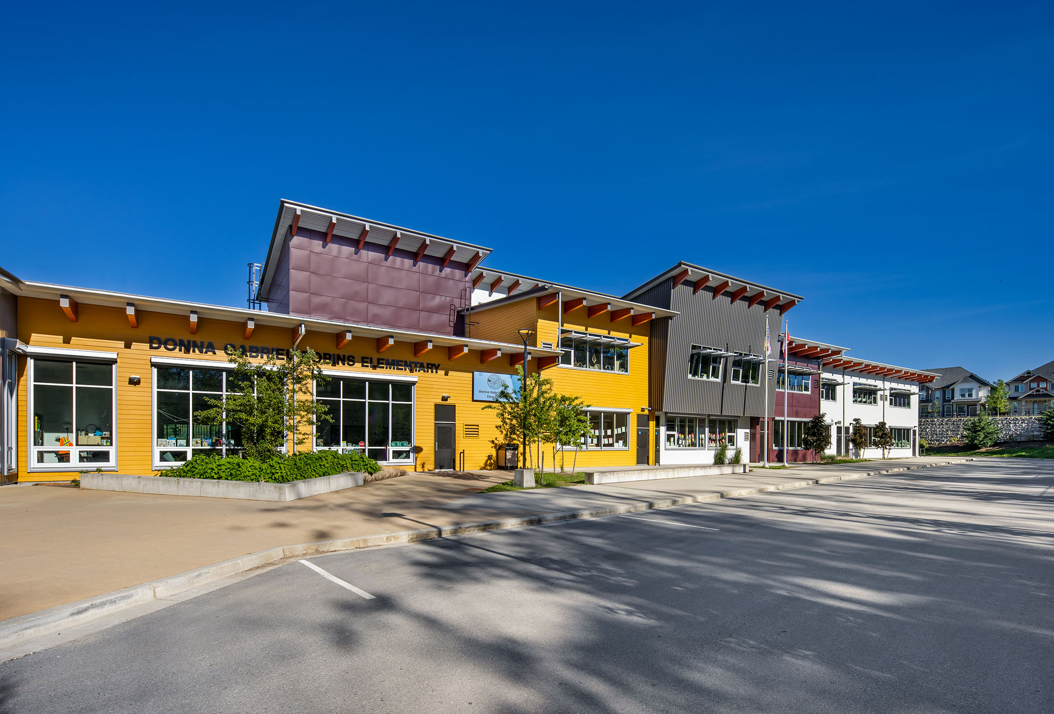
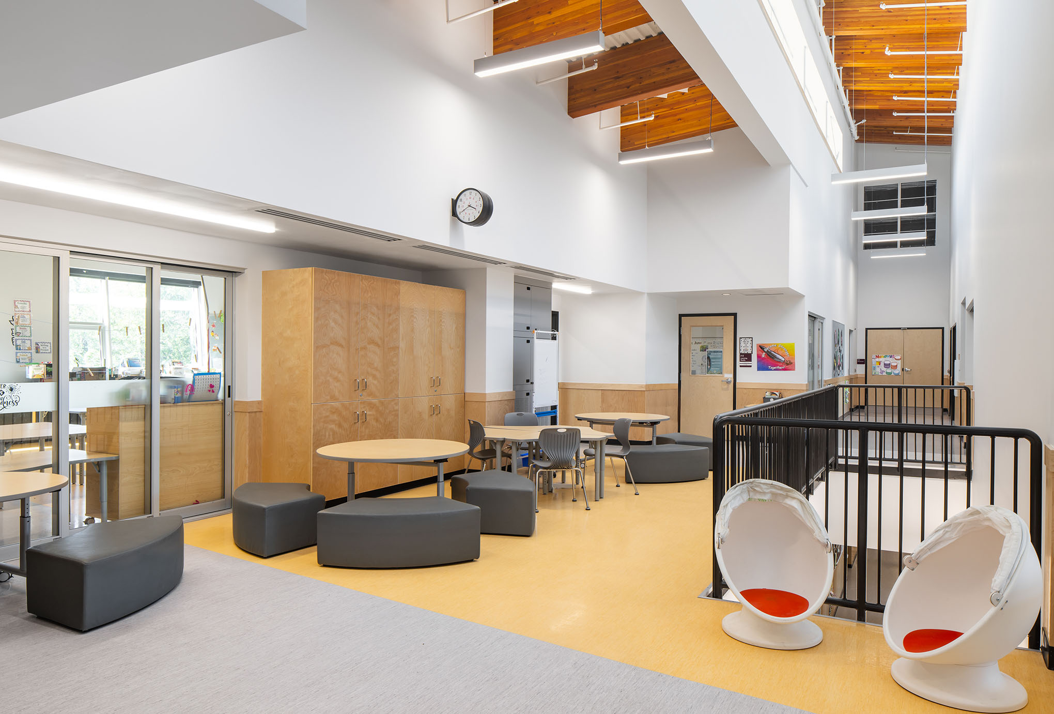
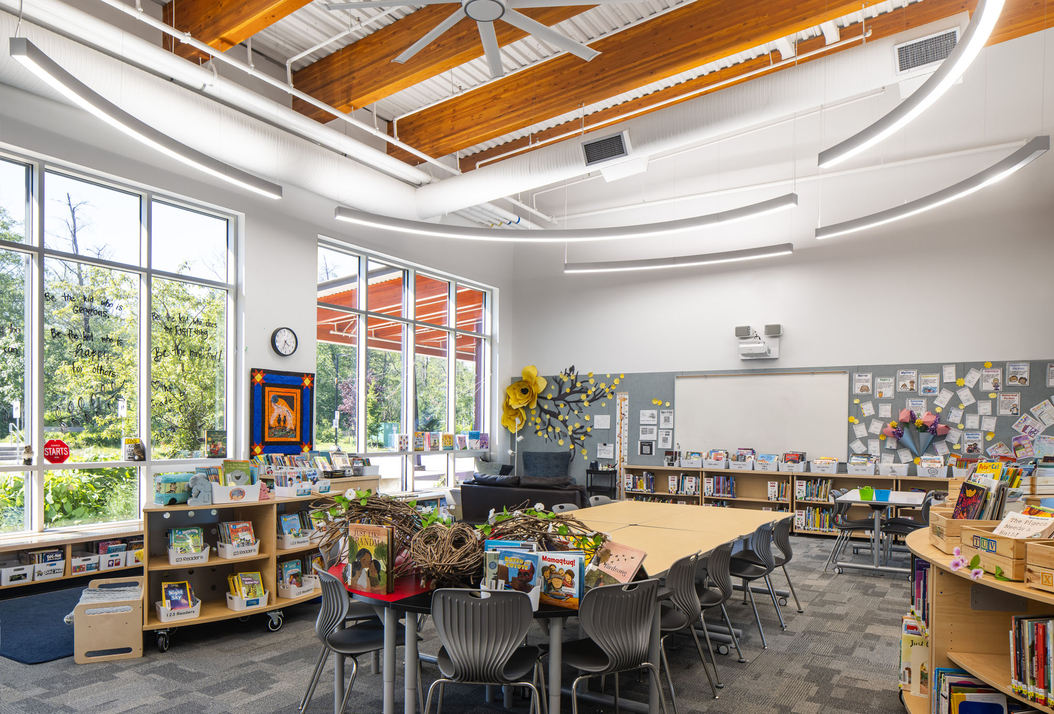
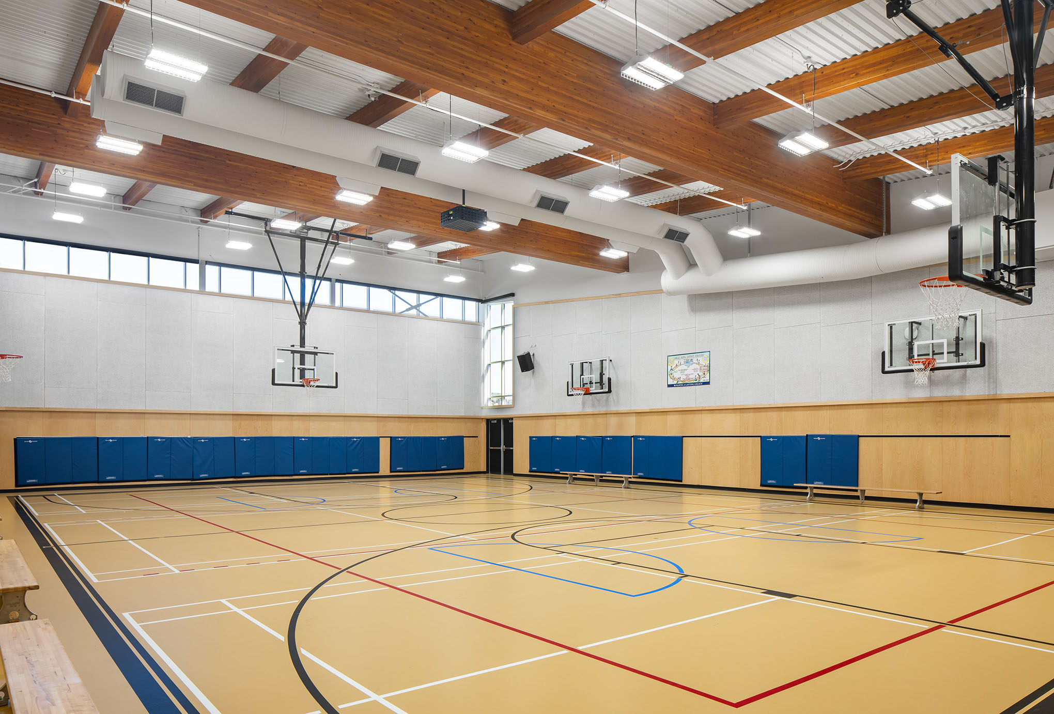
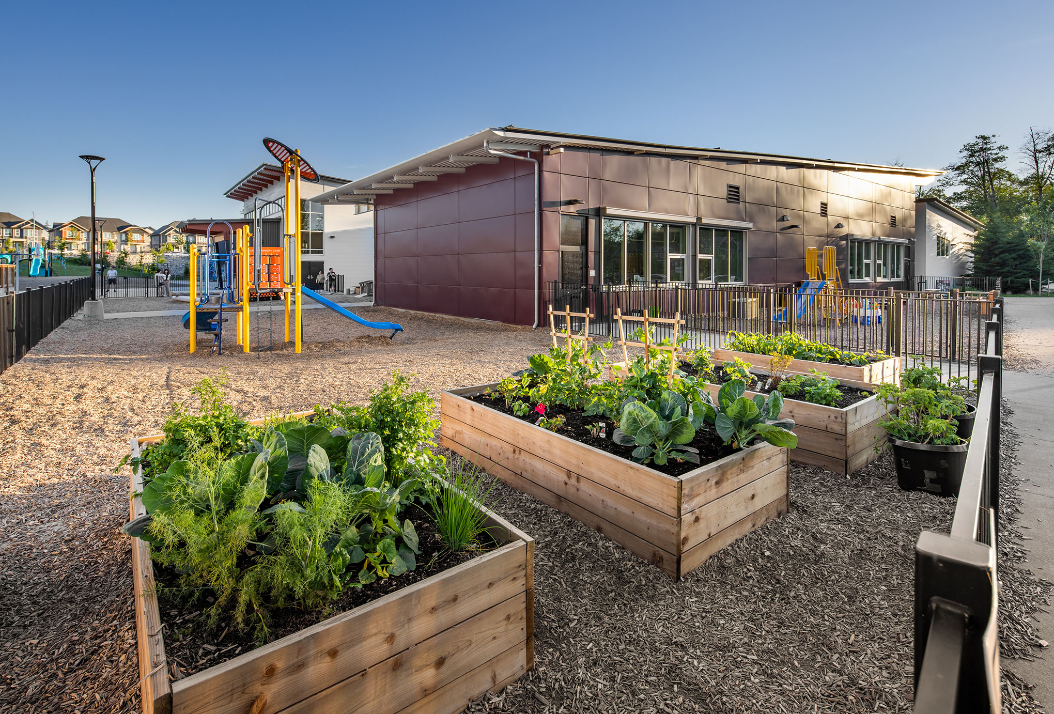

Alvin Bartel
Project Architect

Greg Byrne
Senior Associate

Farrell Brett
Contract Administration

Ryan Huston
Project Architect

Chris Kiiveri
Field Reviewer
