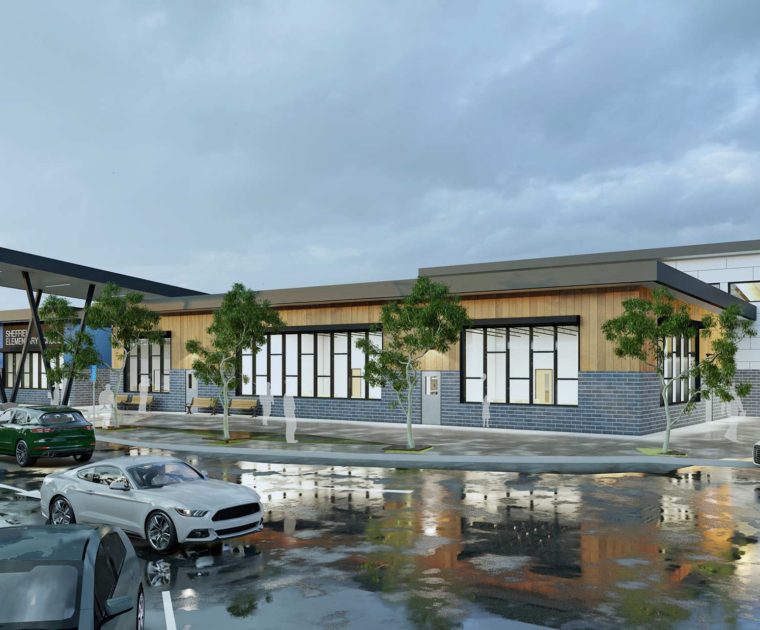creating innovative solutions for a steeply sloping site
Coast Salish Elementary School in Coquitlam is located on a very steeply sloping site with a grade change of approximately 25m. The main floor elevation of the school had to be strategically located to allow adequate access to school entrance, parking, and field/play areas. In doing so we were able to incorporate seating walls into the sloping grade at the playfield. There is also a significant slope from the parking area to the kindergarten wing. To try and take advantage of this, we incorporated sloped play areas with slides and play structures complimenting the primary kids. The gym incorporates a large roof which is sloped towards the south, allowing for the addition of solar Photovoltaics which should generate enough energy to power all of the lights in the school.
client:
School District No. 43 (Coquitlam)
Steve Welsh, swelsh@sd43.bc.ca
location:
Coquitlam view map
size:
3,853 m2
status:
Under Construction
Est’d Completion January 2022
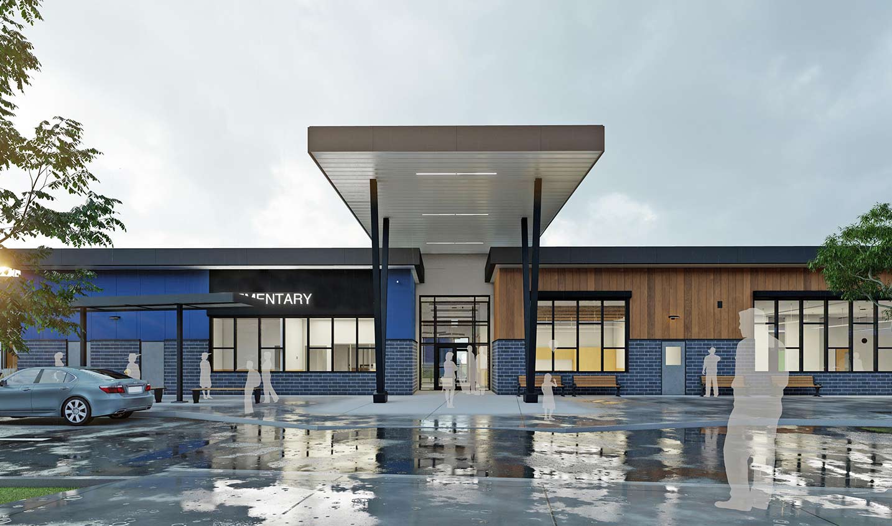
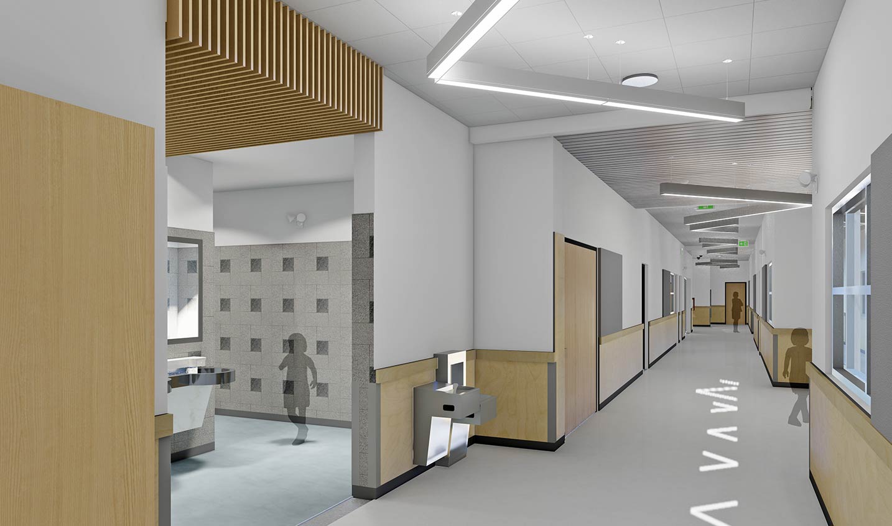
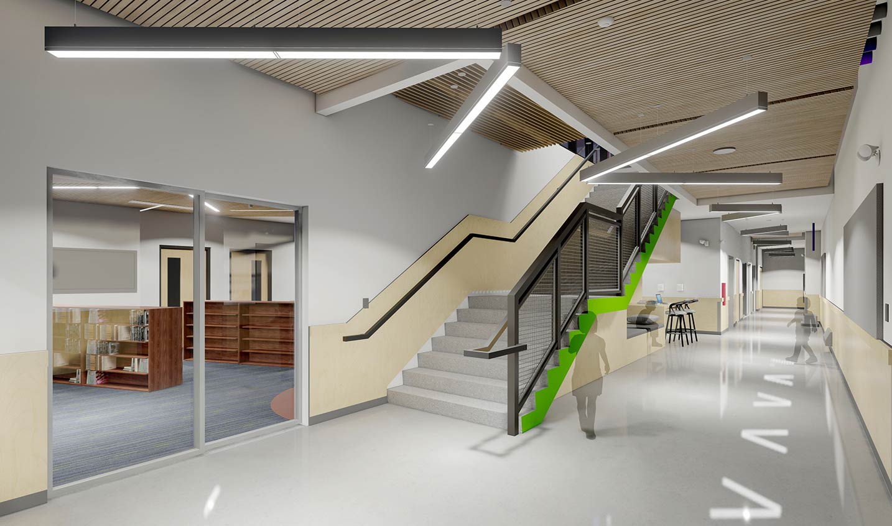
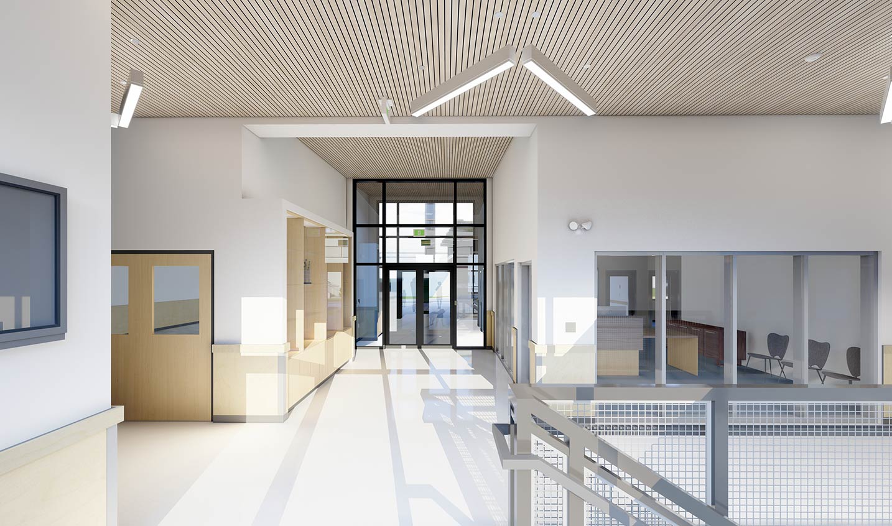
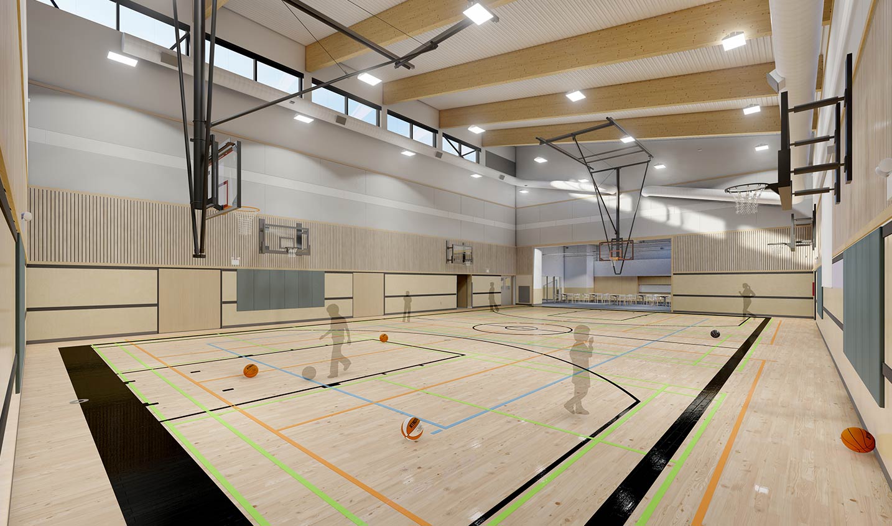
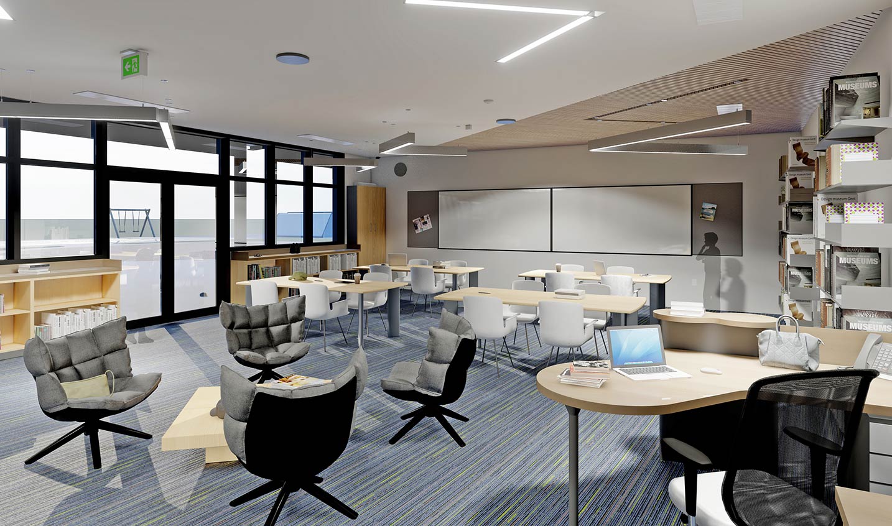
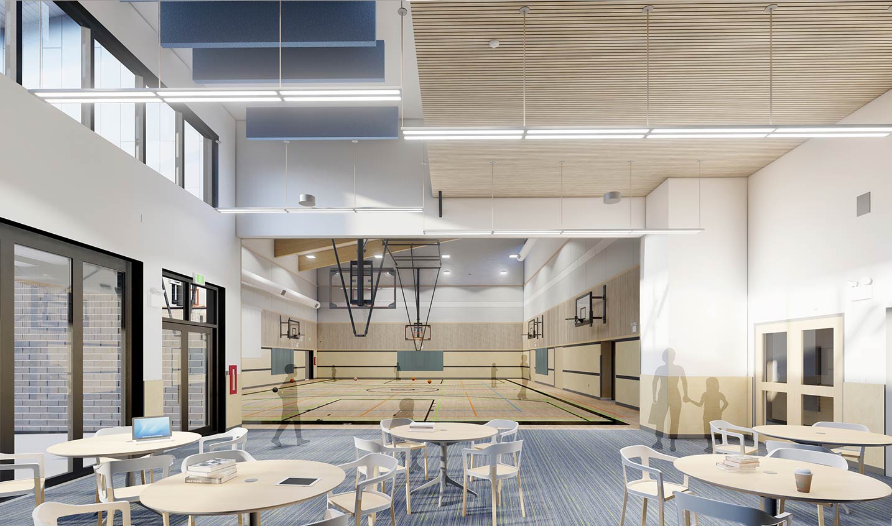
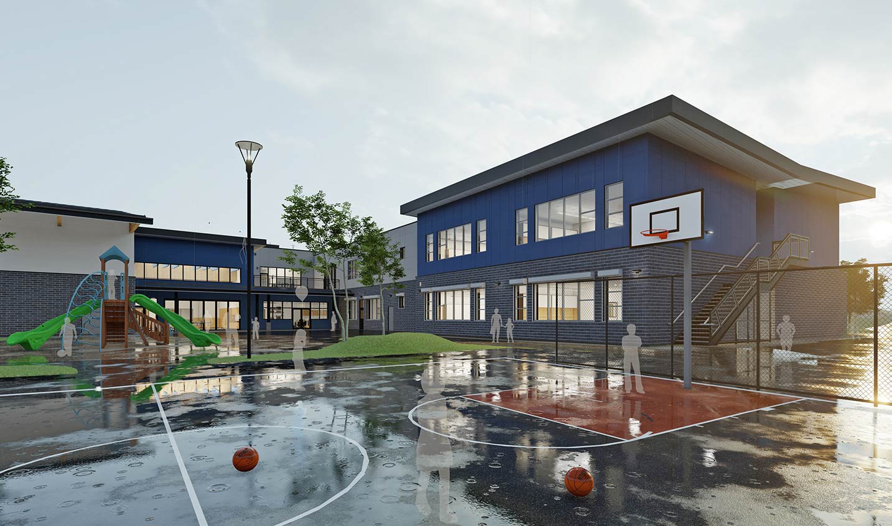

Justin Dyck
Project Architect

Andy Sidhu
Project Manager

Farrell Brett
Contract Administration
