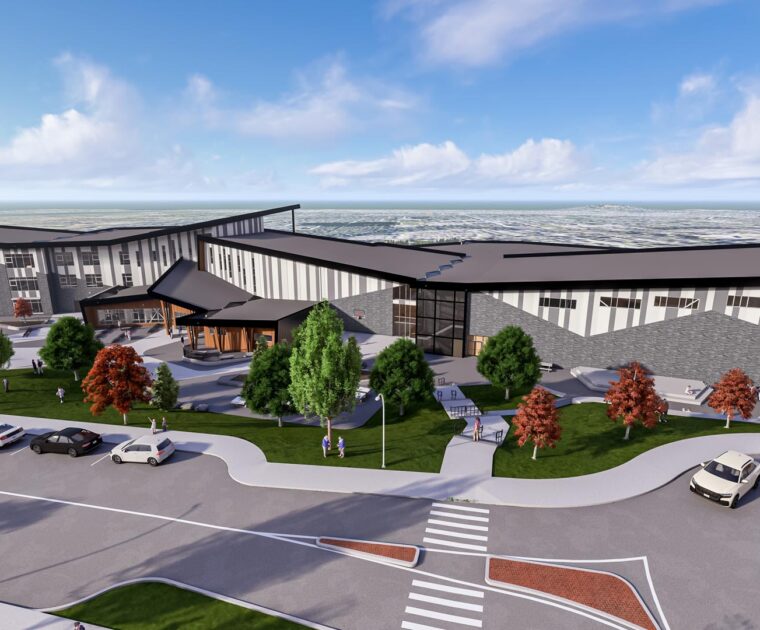a new middle/secondary school meets coquitlam’s burke mountain
Taking cues from the school’s location on Burke Mountain, Coquitlam’s new middle/secondary school incorporates the mountain skyline and the rhythm of the forest through texture, shape and colour. Exterior brick grounds the building, with various types of metal cladding providing additional visual interest. The warm wood entrance signals the heart of the school.
The building’s interior incorporates 21st century learning principles to meet the needs of 1,000 middle and secondary school students. The six-classroom learning pods have shared collaboration spaces, and there are flex spaces and nooks that students can access throughout the building. Other features include a learning commons spanning two floors, a large gym, an outdoor dance space and an amphitheatre. Learning stairs provide a unique seating option for an adjacent drama room.
There is a 36-metre grade difference between the highest and lowest point on this sloping site. Big, wavy retaining walls to the north and south are designed to be unobtrusive while creating a relatively flat school site that allows for greater accessibility.
client:
School District No. 43 Coquitlam
location:
Coquitlam, BC view map
size:
1,000 capacity / 10,600 m2
value:
$65 million
status:
Building Permit. Estimated completion September 2026
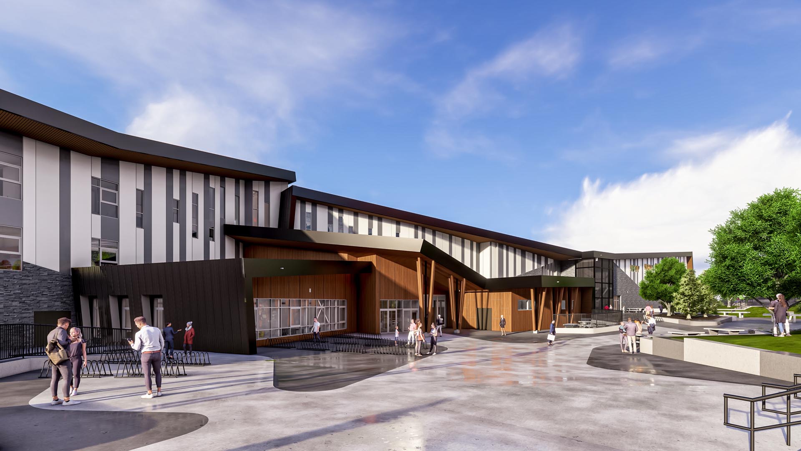
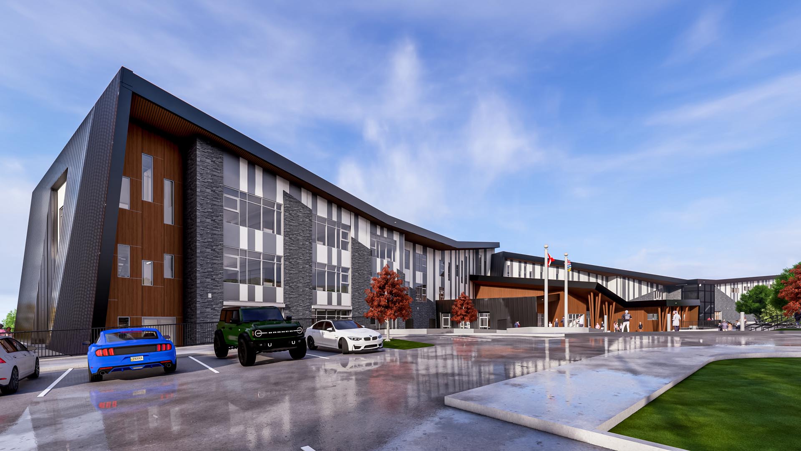
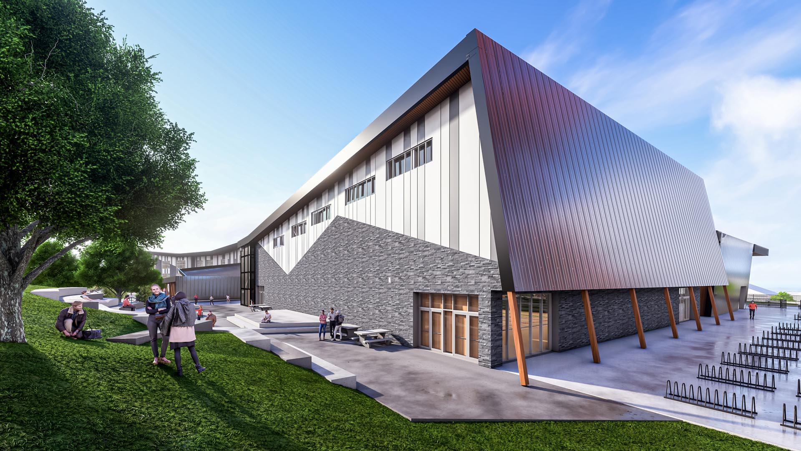
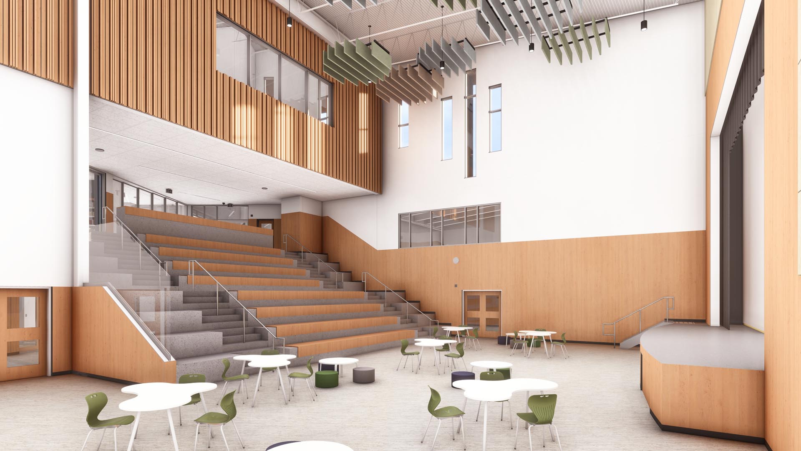
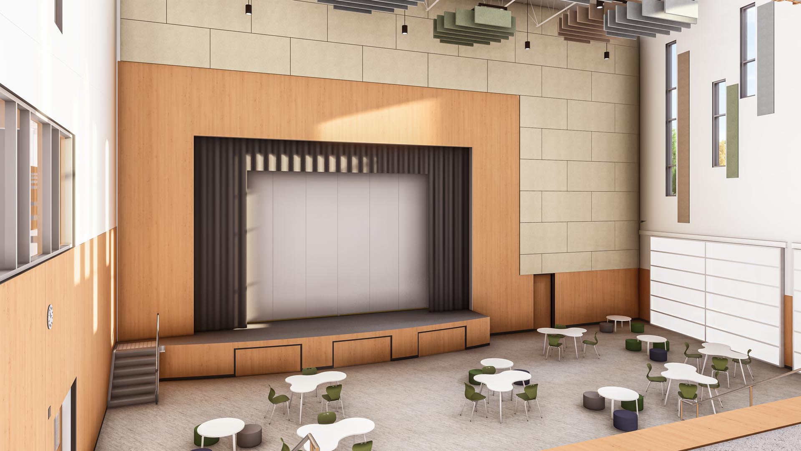
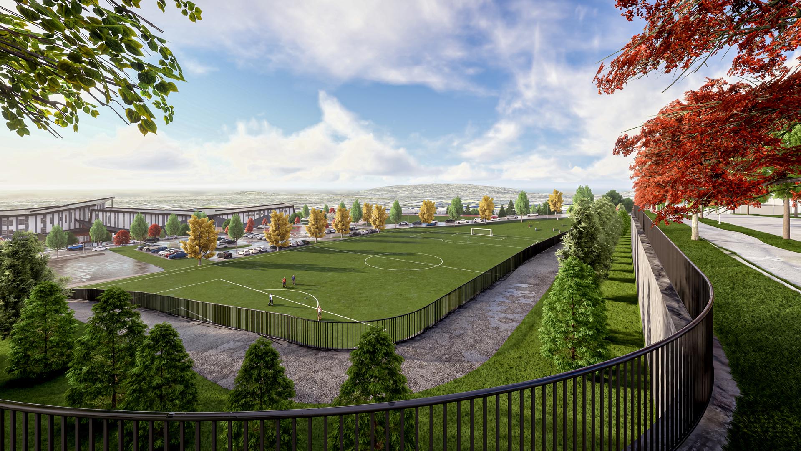
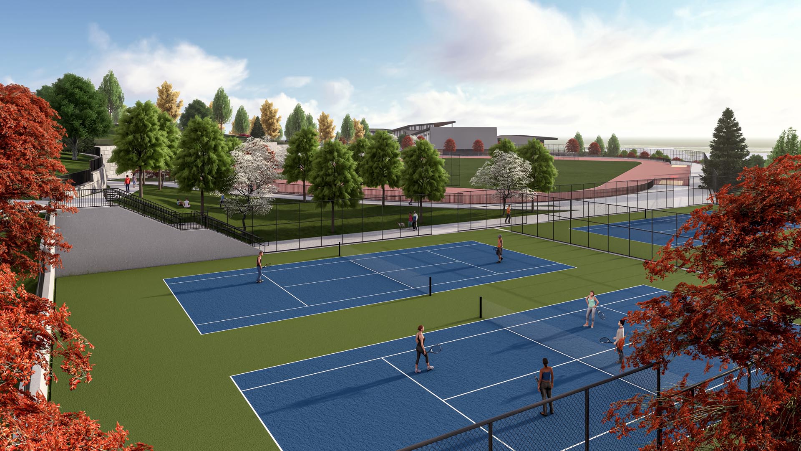
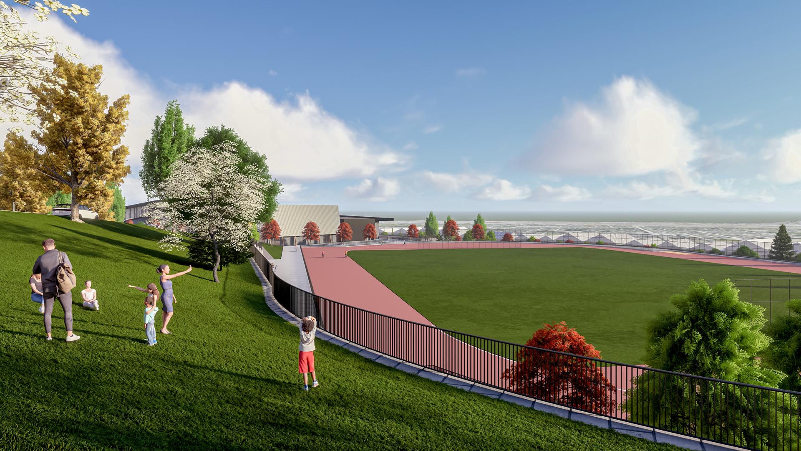
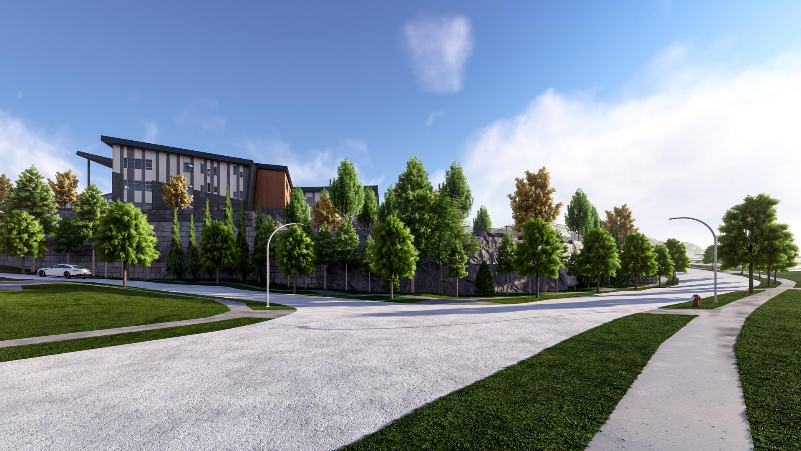
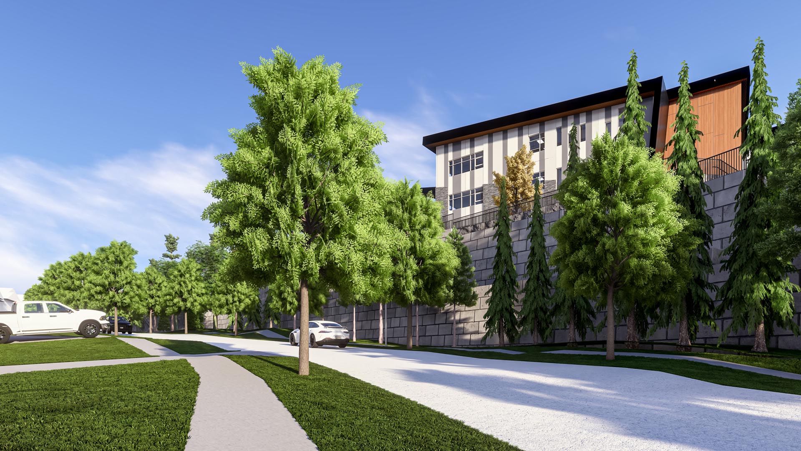

Justin Dyck
Project Architect

Greg Byrne
Senior Associate
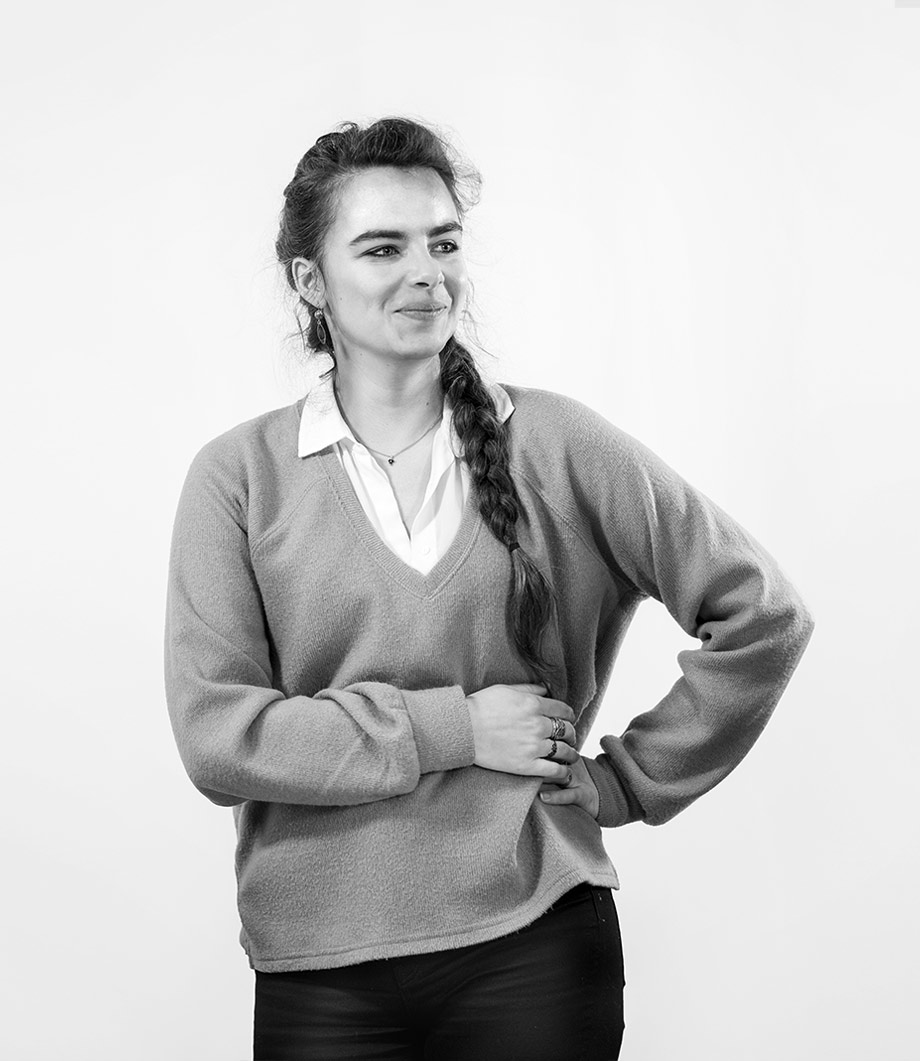
Eloise Diquet
Architect

Selmarie Barnard
Interior Designer

Ali Baradar
Senior Technologist
