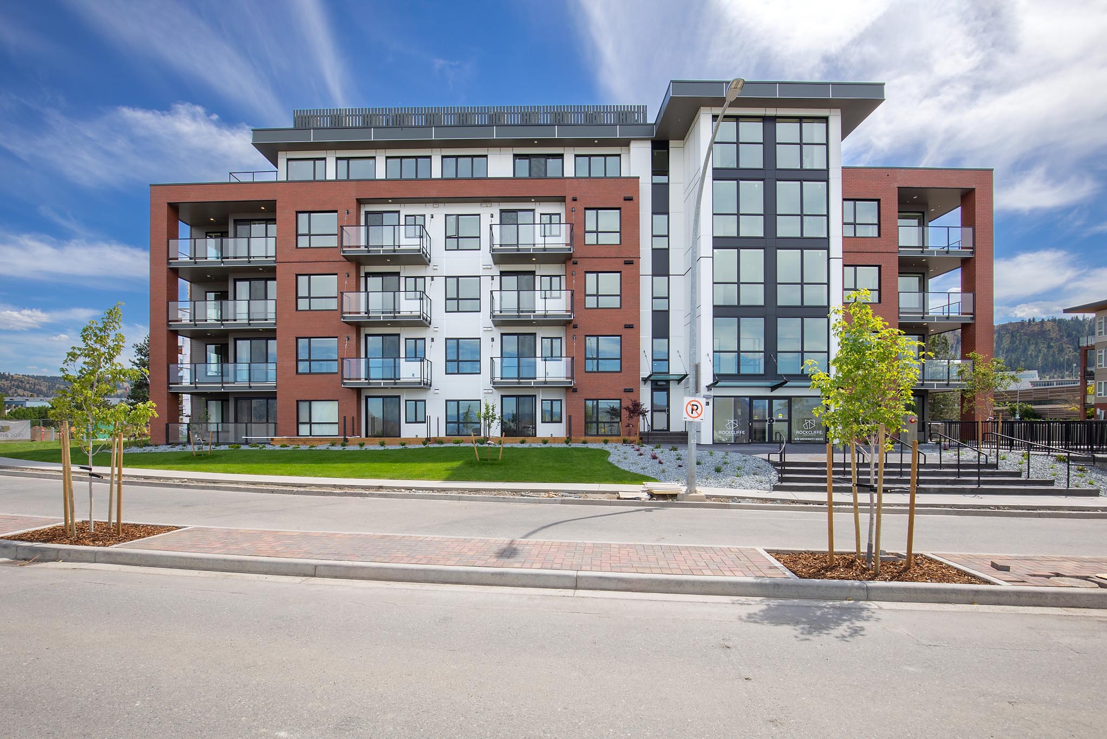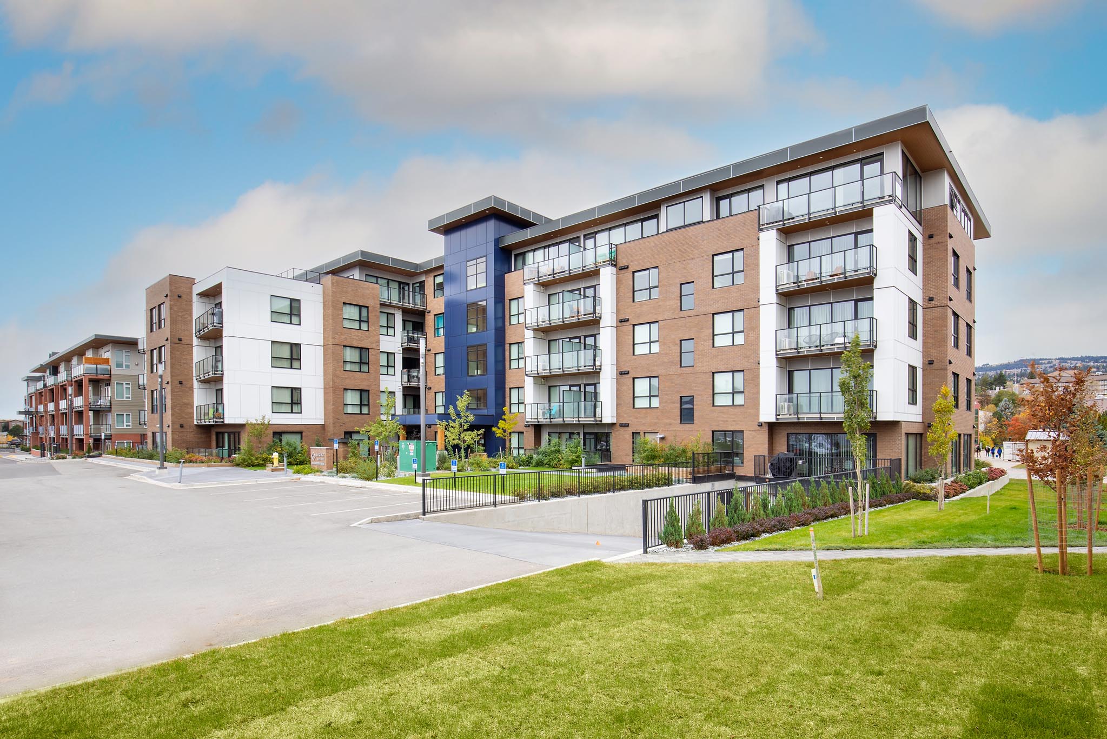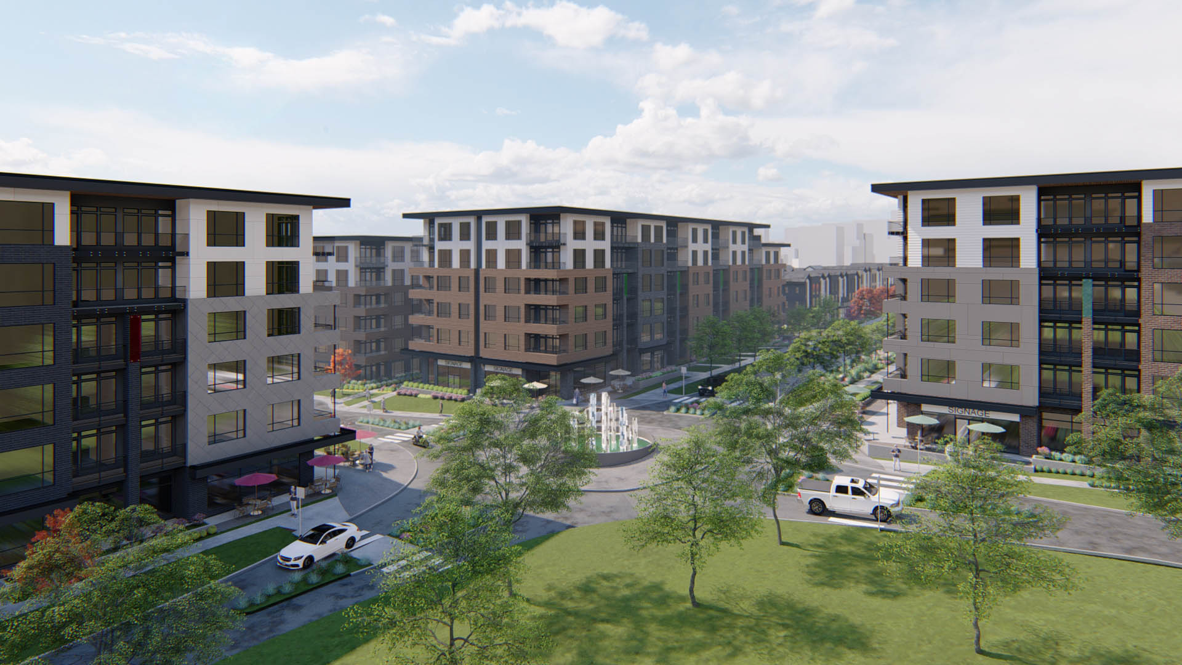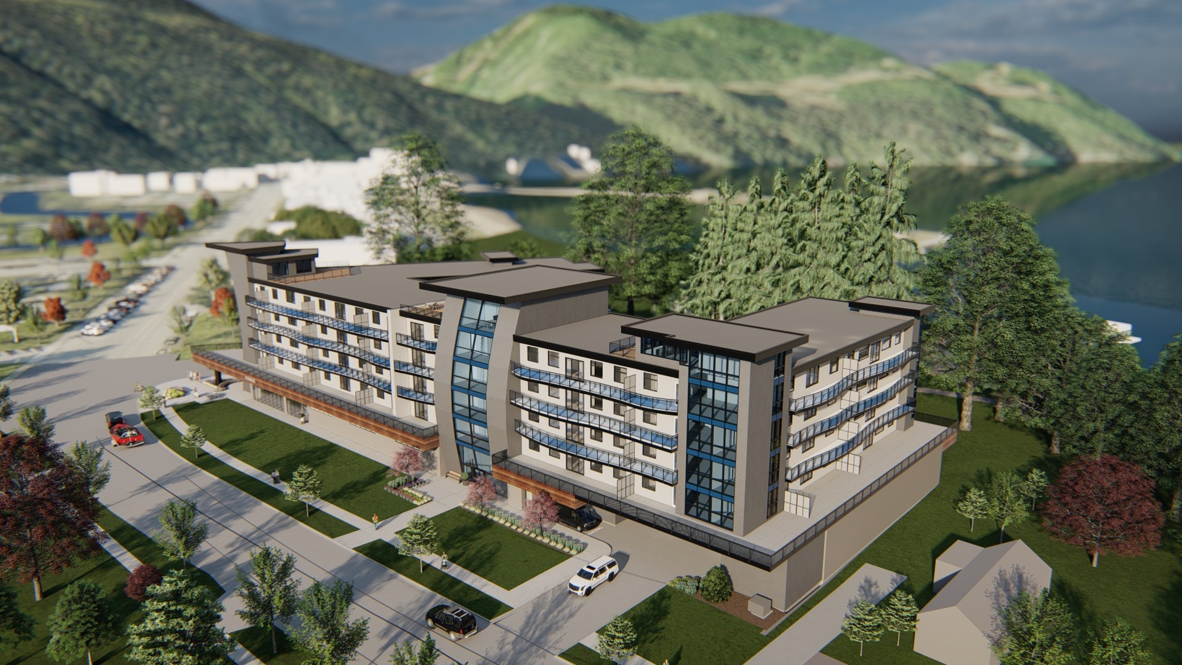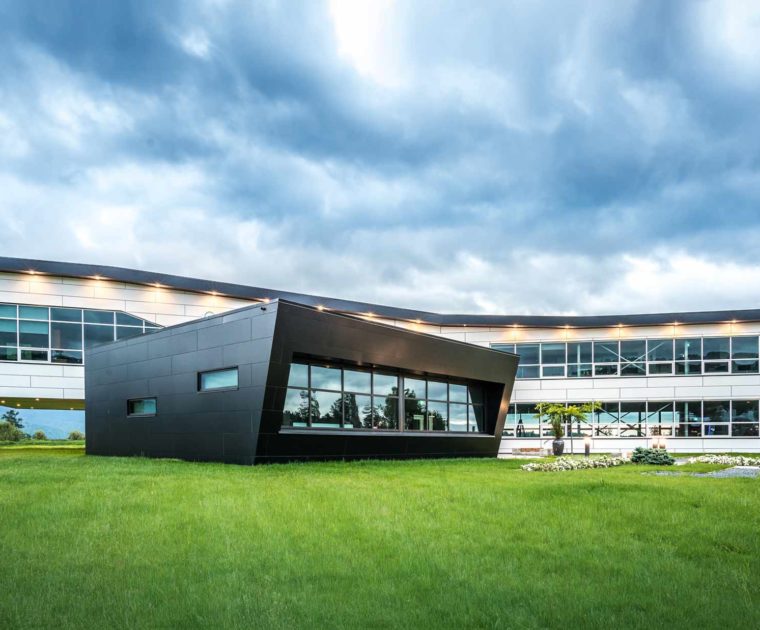forming a productive work environment supportive of staff and culture
Westgen and its partner companies are industry leaders in the field of artificial insemination and genetics relating to the agricultural beef and dairy industry. Their new head offices and laboratories have been relocated to Abbotsford, BC and will house their office staff and genetics laboratories and provide an outlet for their product distribution. The unique building form was influenced by the helix shape of a genome and provides semi-enclosed exterior areas protected from the strong East winds in the highly exposed agricultural setting. The overlapping forms and 25 ft cantilever were possible do to the lack of site restraints in the open site and will be clearly visible from the adjacent freeway.
The project employs many sustainable features including narrow floor plates and large windows for maximum day lighting and exceptional views onto Mount Baker and the vast expanse of surrounding agricultural lands. A large rain-water retention pond has been designed for storm water retention and necessary capacity for firefighting purposes. The pond water circulates through a cascading entry water feature as both an attractive inviting feature and a means to aerate the pond. Construction completed in Summer 2016.
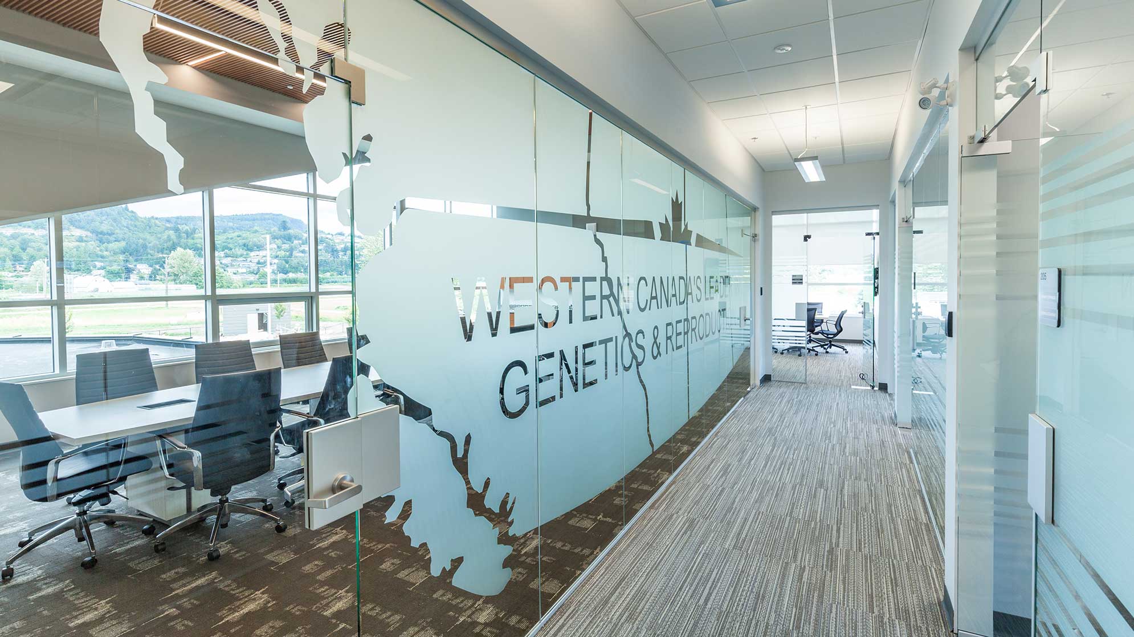
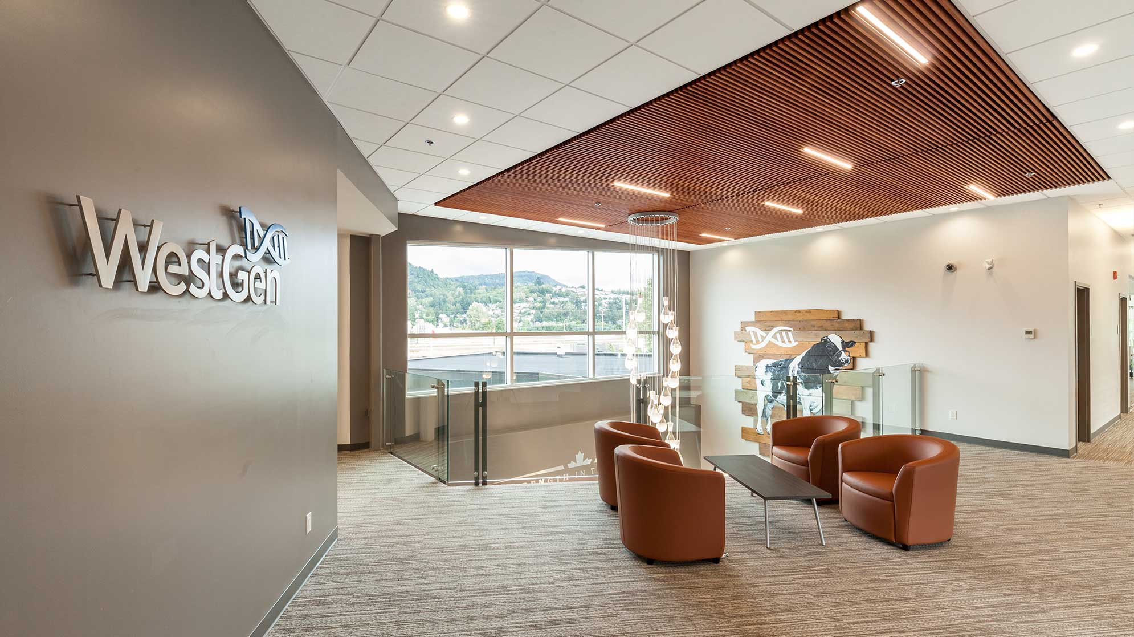
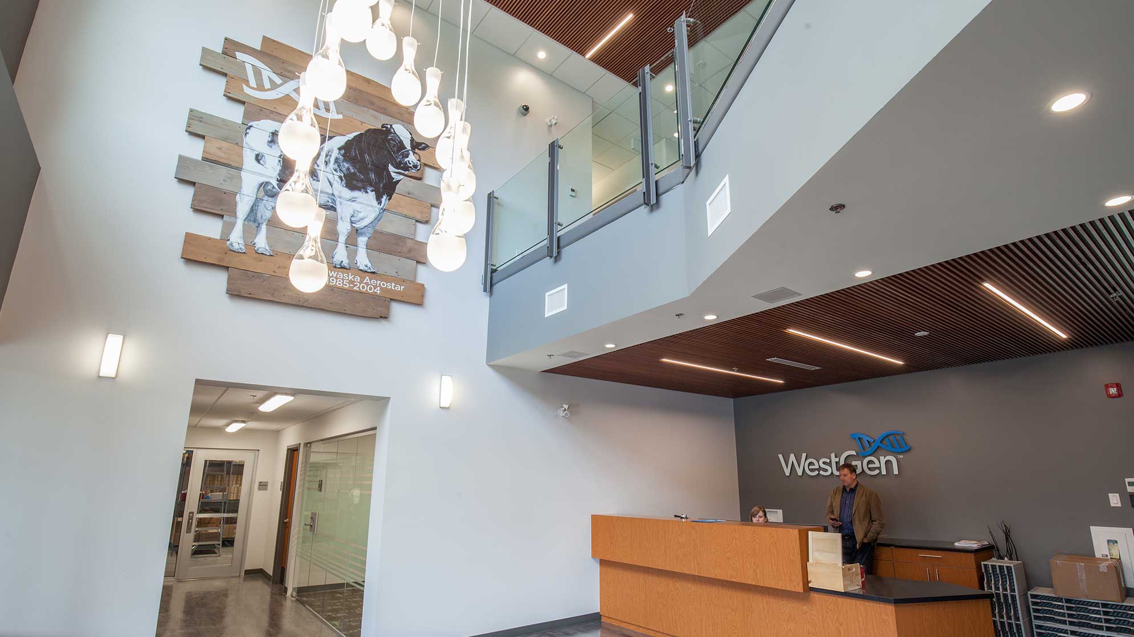
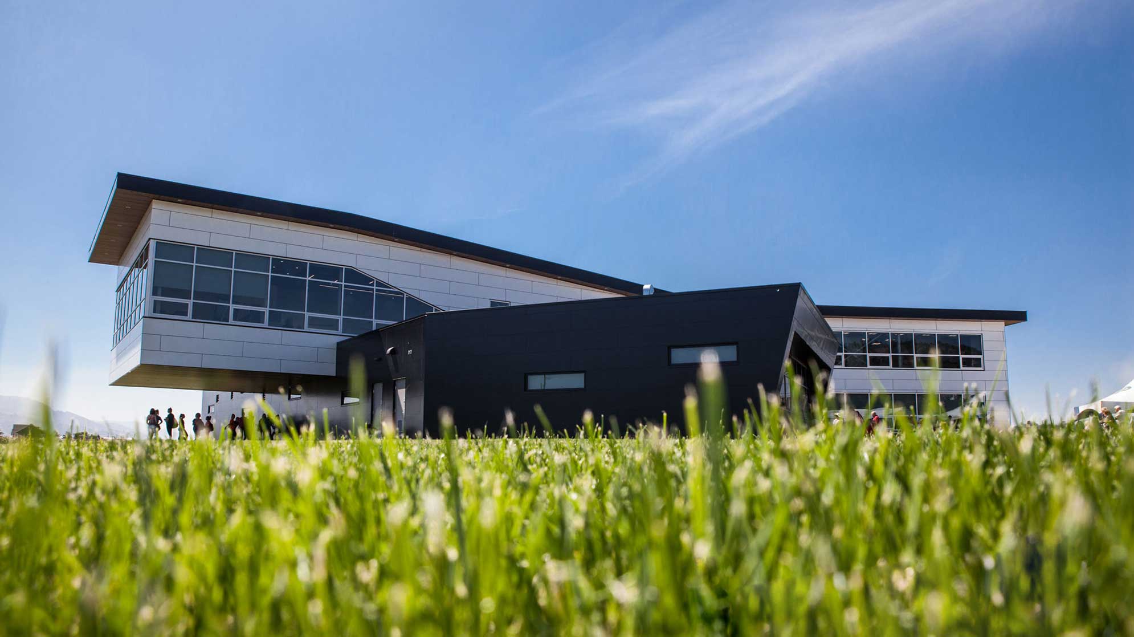
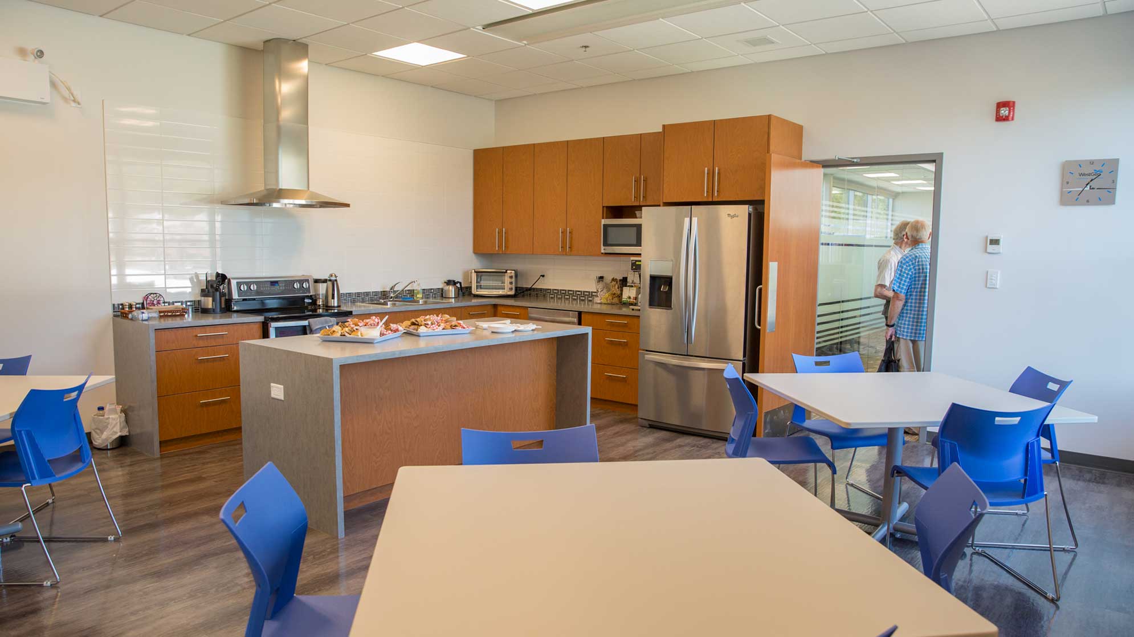

Justin Dyck
Project Architect

Alvin Bartel
Resource Architect

Andy Sidhu
Associate
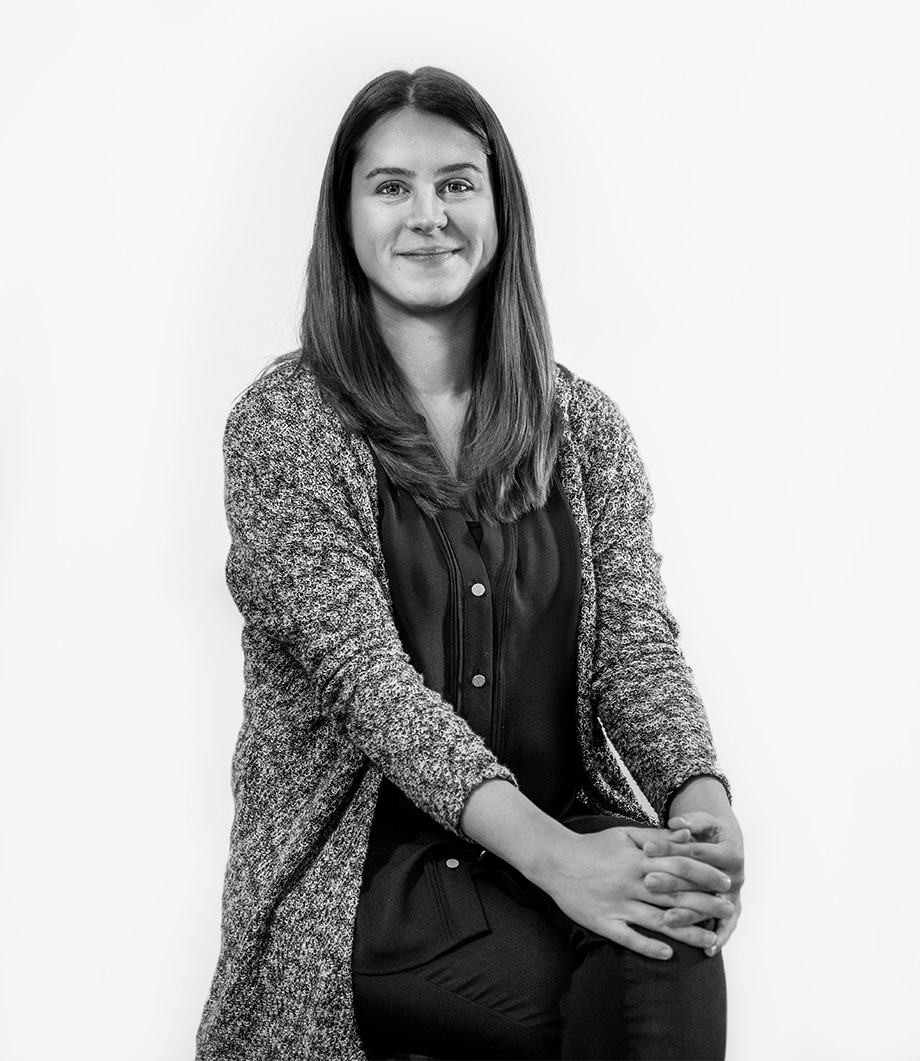
Heather Honeycutt
Architect
