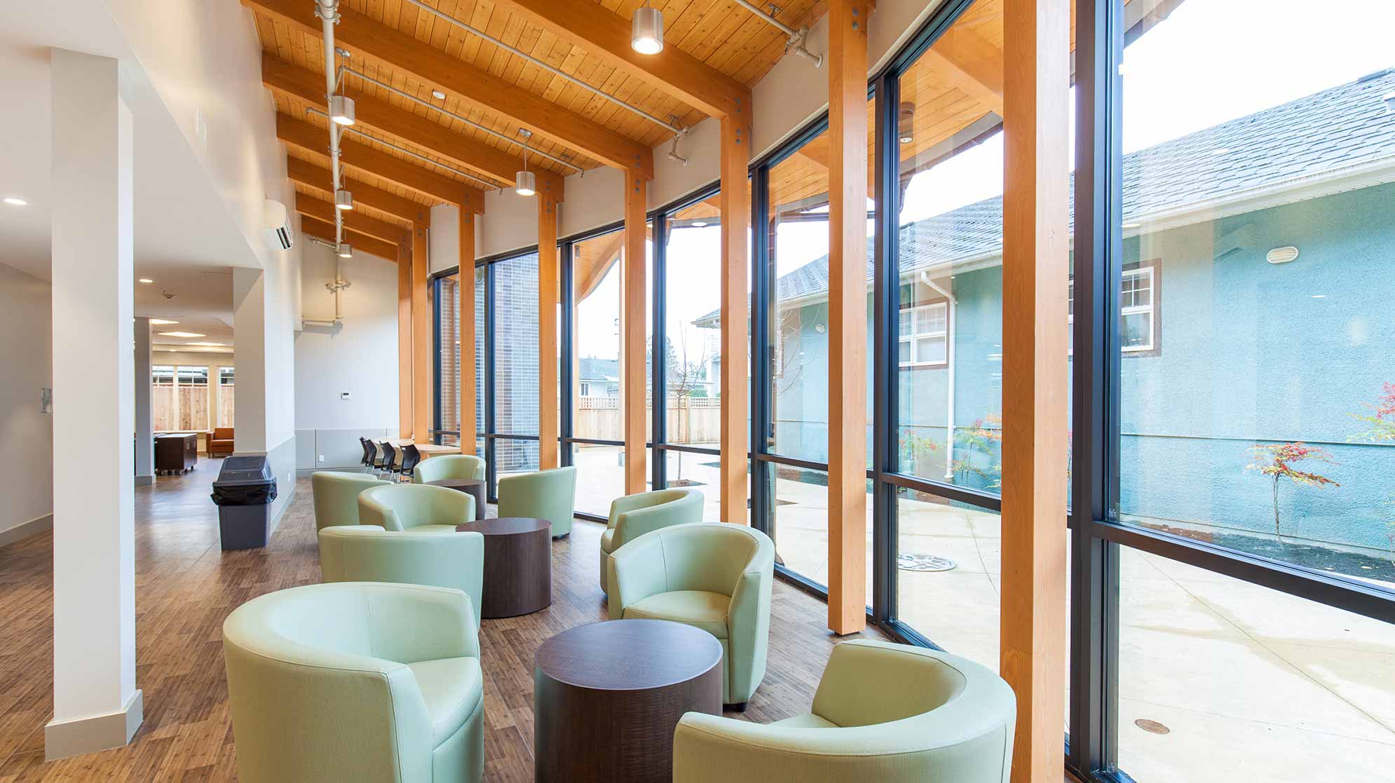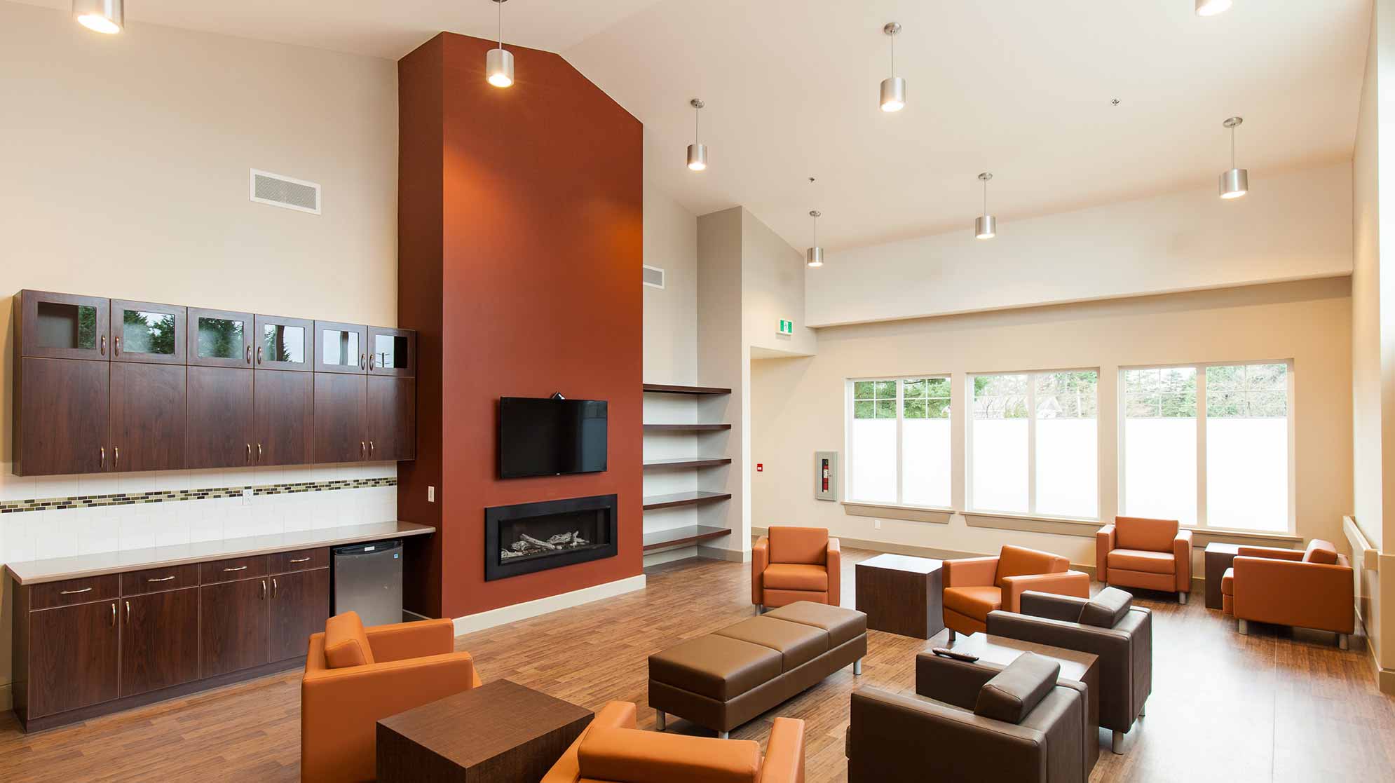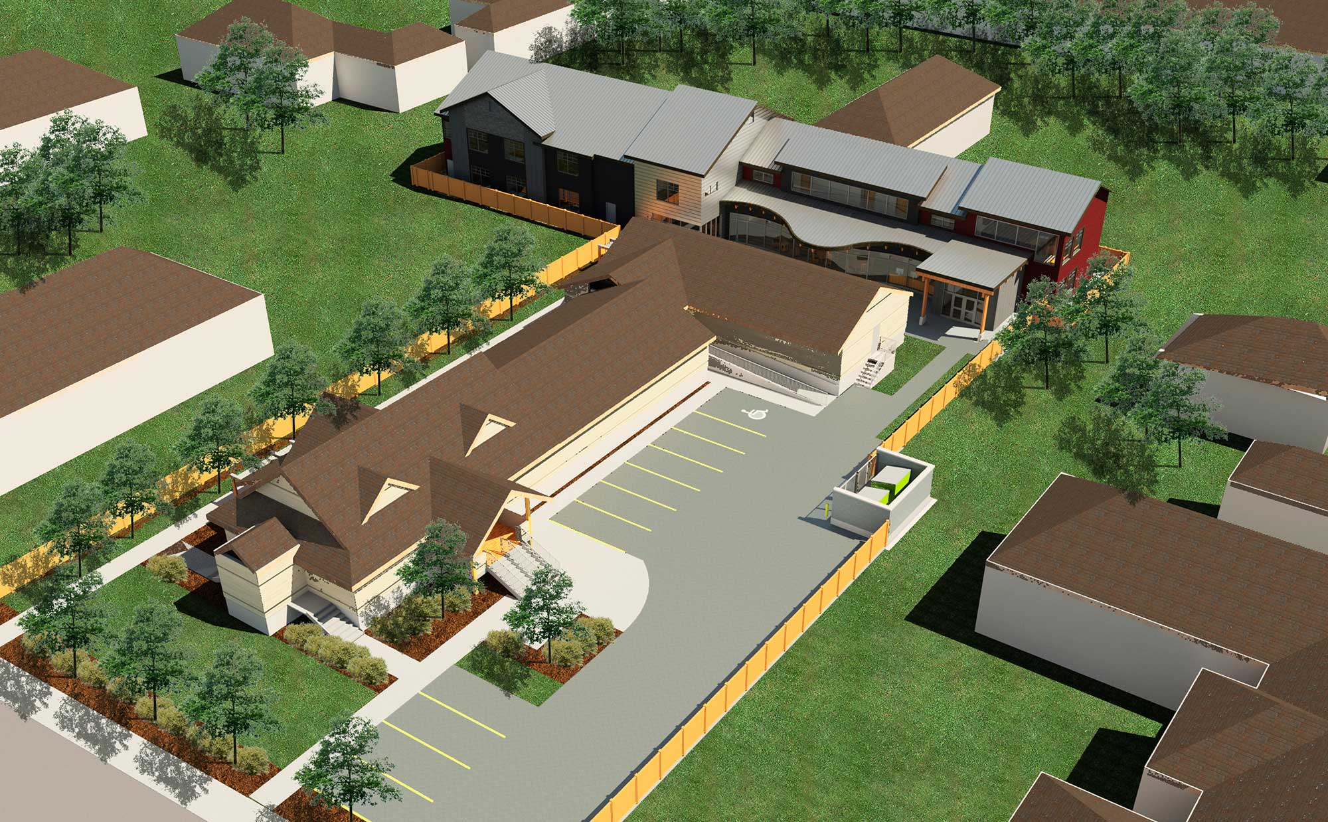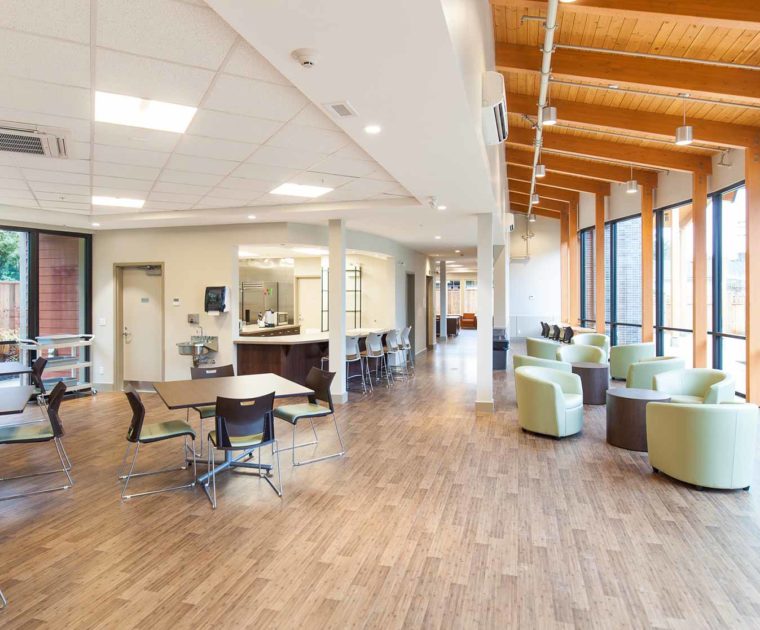creating unique solutions for an assisted living facility
Beckman House is a new assisted living facility for adults with mental health challenges. The building is sited on a narrow strip of property adjacent to an existing mental health facility. The narrow lot is tucked behind the existing building and presents both design challenges and opportunities for providing access, aesthetic viewpoints from the street and exterior amenity spaces for the tenants. The design provides 20 assisted living units with ample amenity spaces including fireside lounges, casual break-out areas and a learning kitchen. The two storey exterior envelope is massed to complement the existing neighbourhood character while incorporating modern metal, glass and masonry materials for fresh contemporary accents.
client:
BC Housing & Fraser Health
location:
Maple Ridge view map
size:
20 Units | 14,000 ft2
value:
$3.8 million
status:
Complete 2016




Justin Dyck
Architect AIBC, Partner

Aaron MIller
Technologist

Andy Sidhu
Associate


