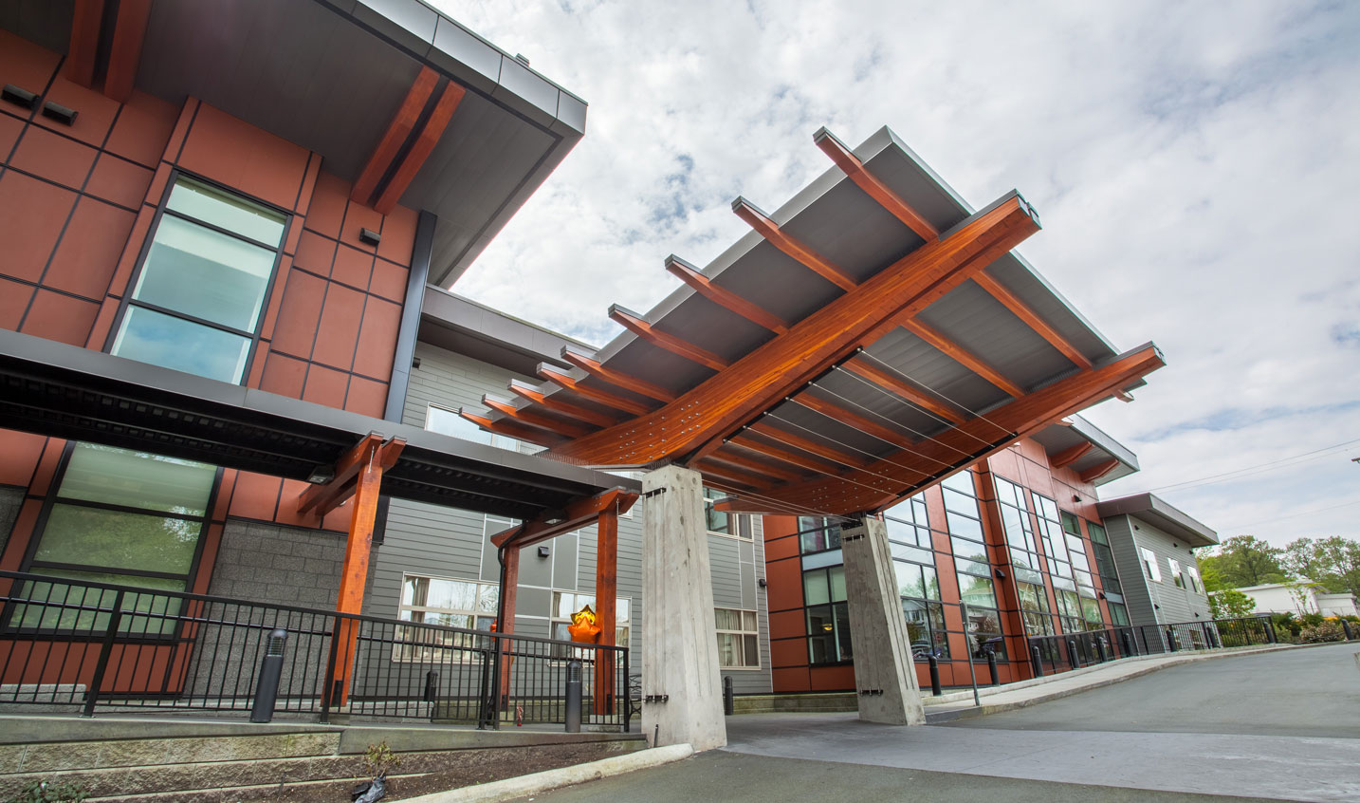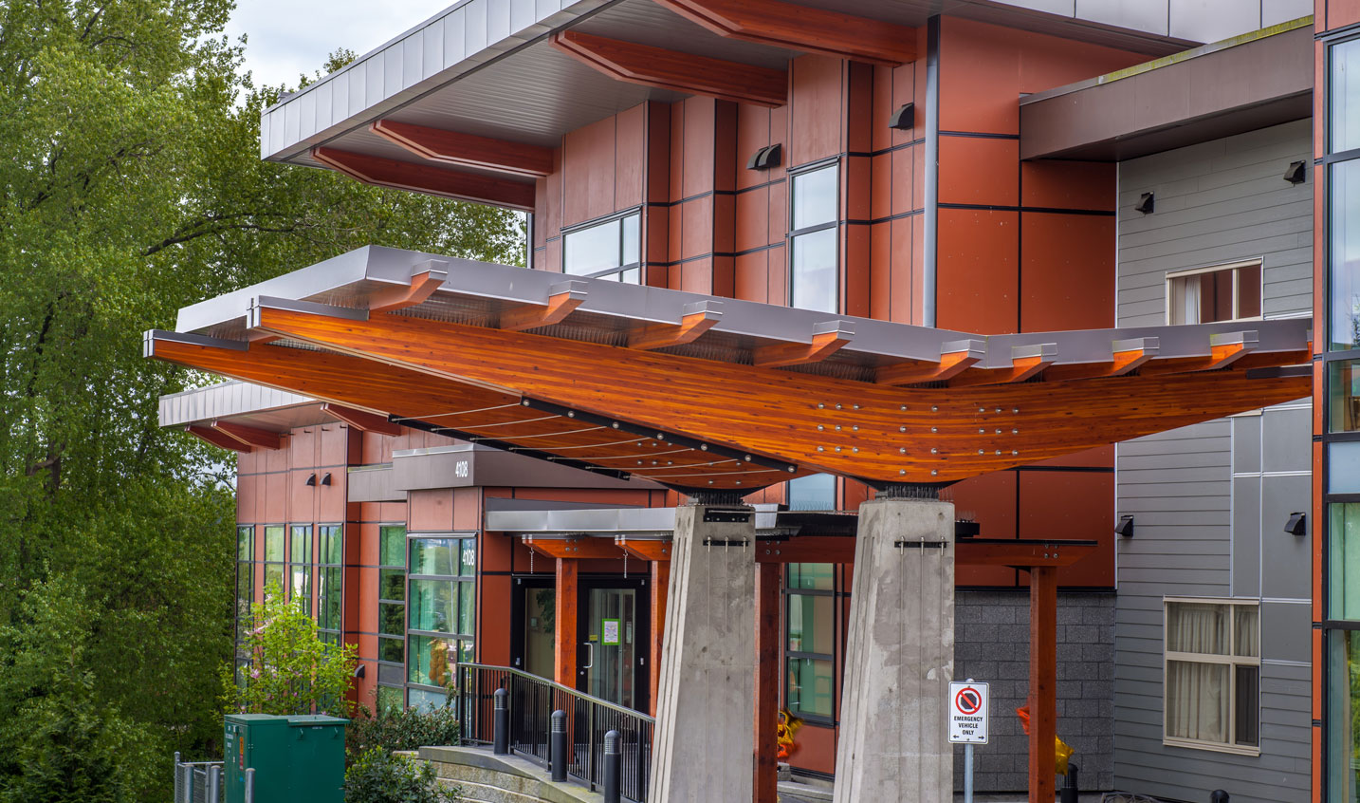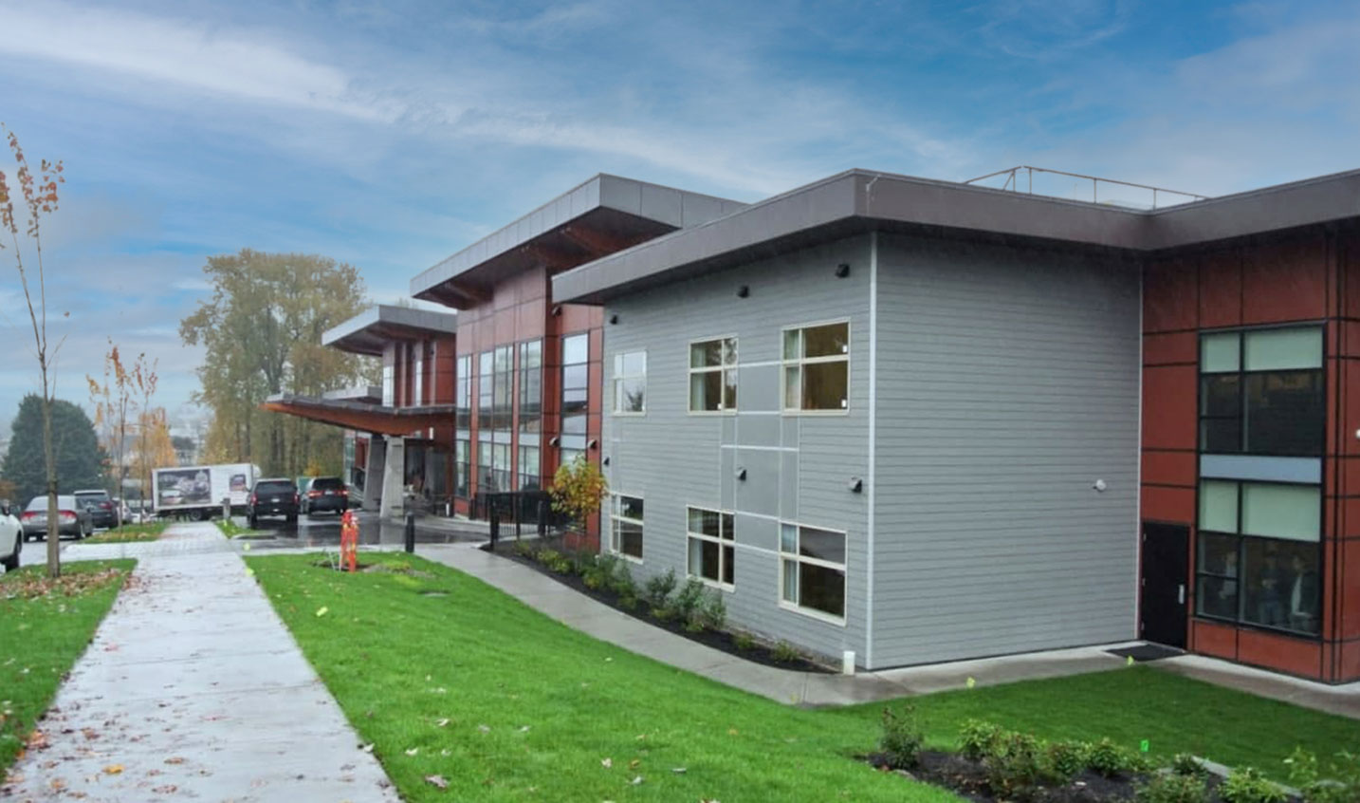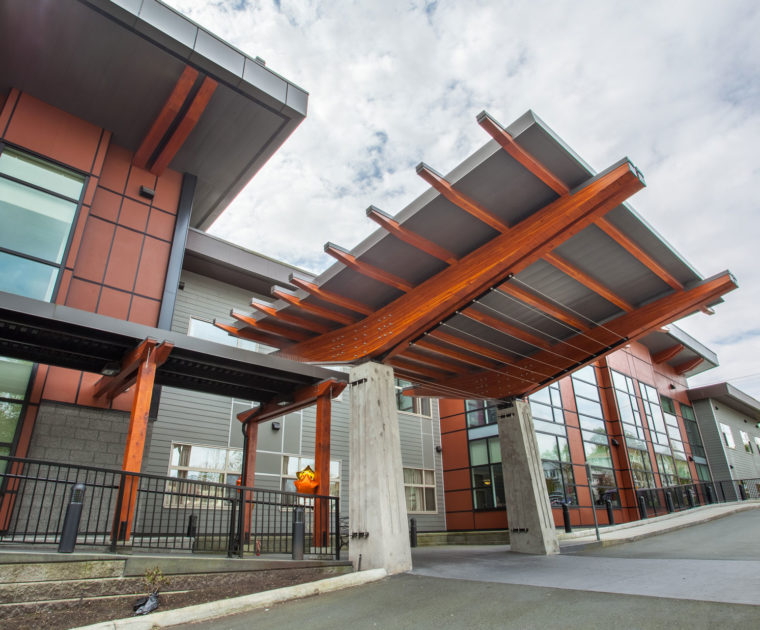A bright and open complex care facility
Carlton Gardens is a 128 unit complex care facility built to replace an existing care facility on the site.
The sloping site provided some design challenges. An alternative solution was developed to allow three storeys of wood frame construction in a care home occupancy. The stairwells and dining areas employ expansive glazing to make the building light and open. South-facing courtyards provide outdoor amenity space to segregated neighborhoods.
client:
Chartwell Retirement Residences, Brodel Development North-West Corporation
location:
4108 Norfolk Street, Burnaby view map
size:
128 units
status:
Complete 2012




Alvin Bartel
Project Architect

Andy Sidhu
Associate


