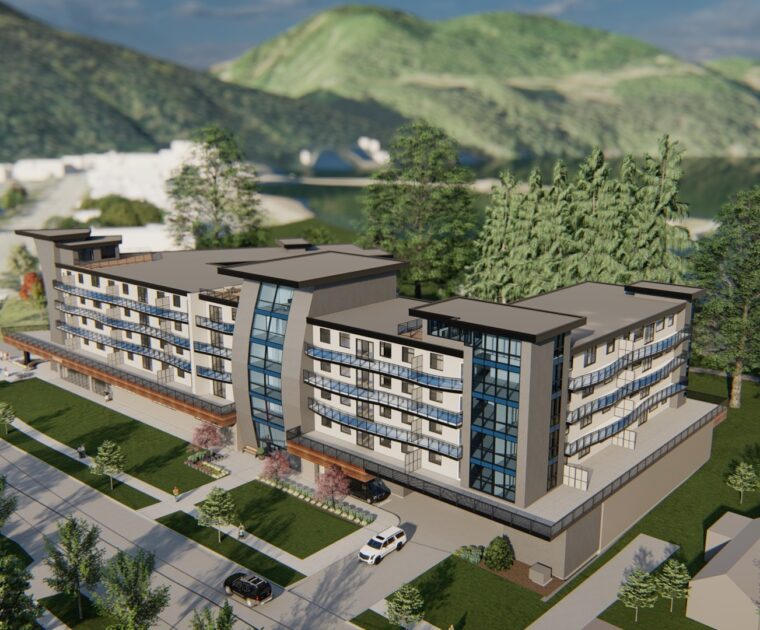this mixed-use building embraces natural wood and water-inspired details
With unparalleled views overlooking Rendal Park and Harrison Lake, this property provided a rare opportunity for a landmark design on the east side of Harrison Hot Springs. These decks have a curvilinear layout that are unique to each floor, paying a subtle nod to the water in their dimensional fluidity. The signature corner feature area continues to the design parti that is reminiscent of the bottom of a boat, giving the design a nautical theme.
All five residential floors have exterior decks that encompass the entire exterior, maximizing outdoor space. A strong horizontal band between the ground level commercial areas and the residential floors above is clad with a teak wood look cladding. The residential first floor has a U-shape layout and sits on a podium that embraces a large outdoor amenity area with extensive landscaping, sitting areas, and a hot tub. The sixth floor also features a large outdoor common amenity deck with an outdoor kitchen, hot tub, and other features.
client:
2118 Development Ltd.
location:
Harrison Hot Springs view map
size:
120 residential units + 9000 sf commercial
status:
Submitted for Development Permit
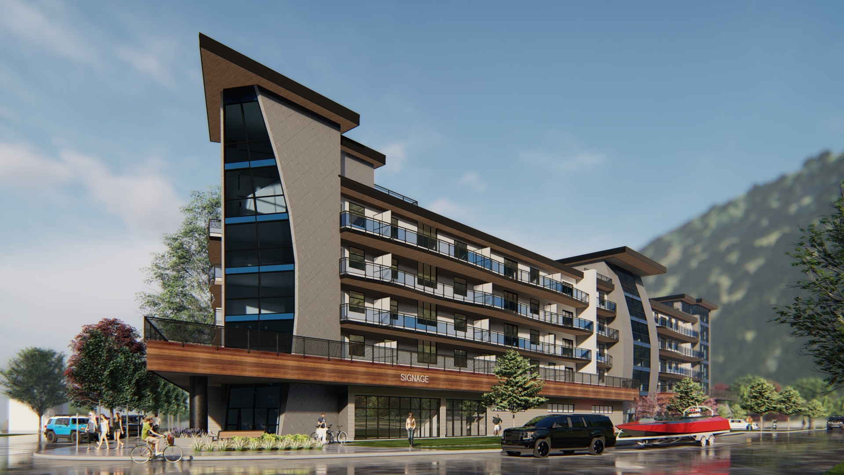
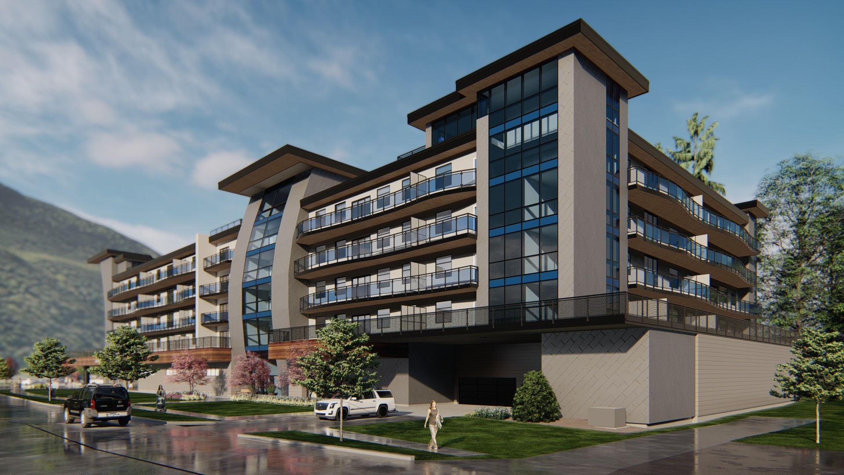
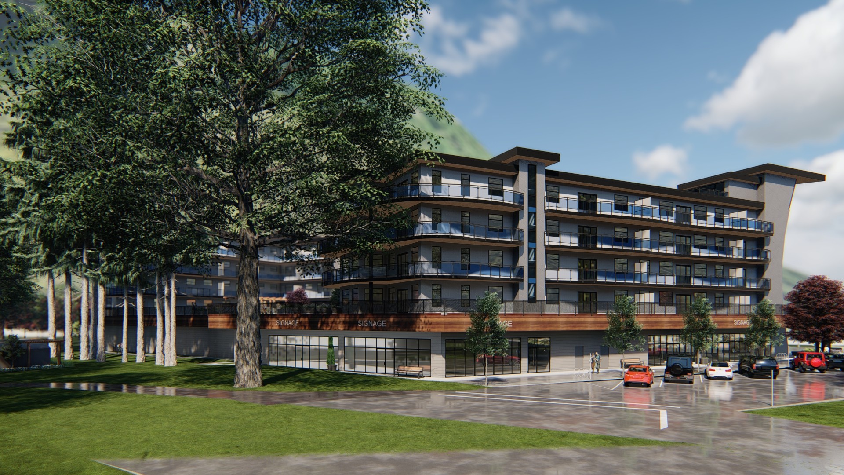
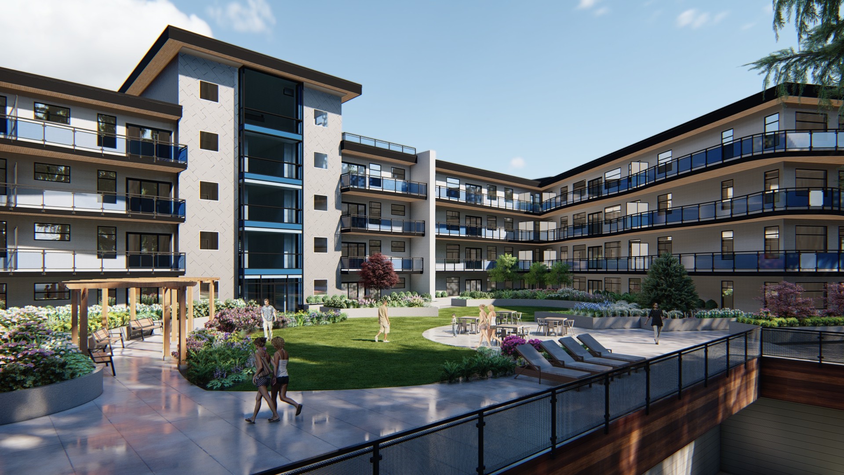
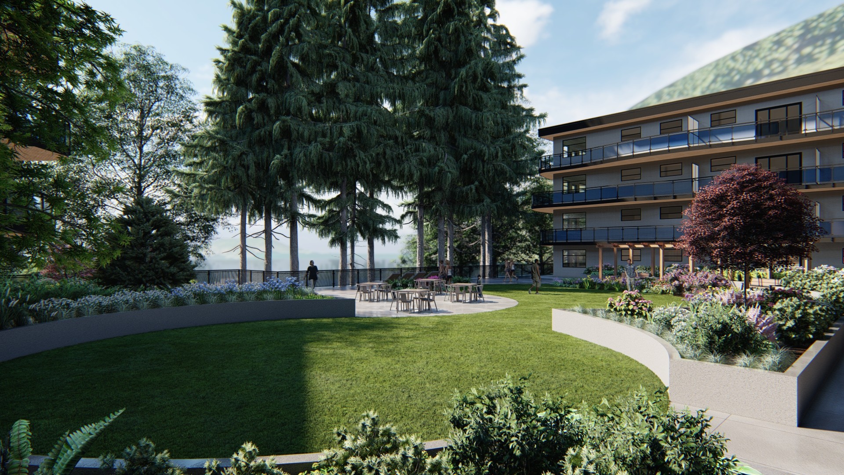
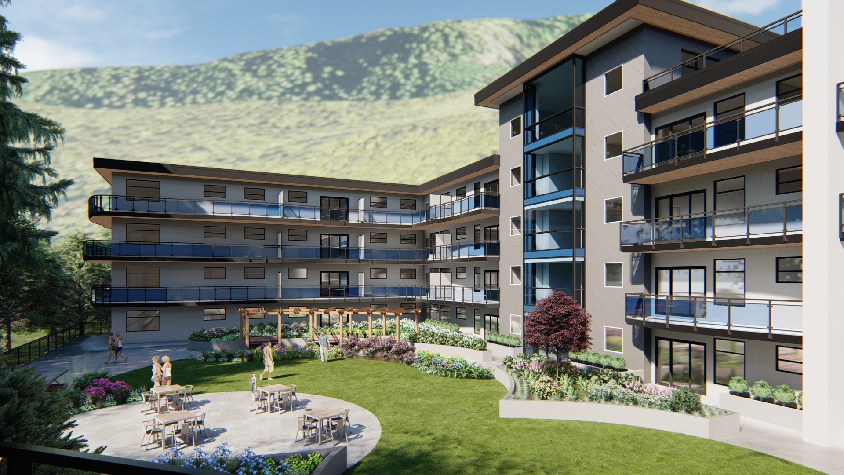
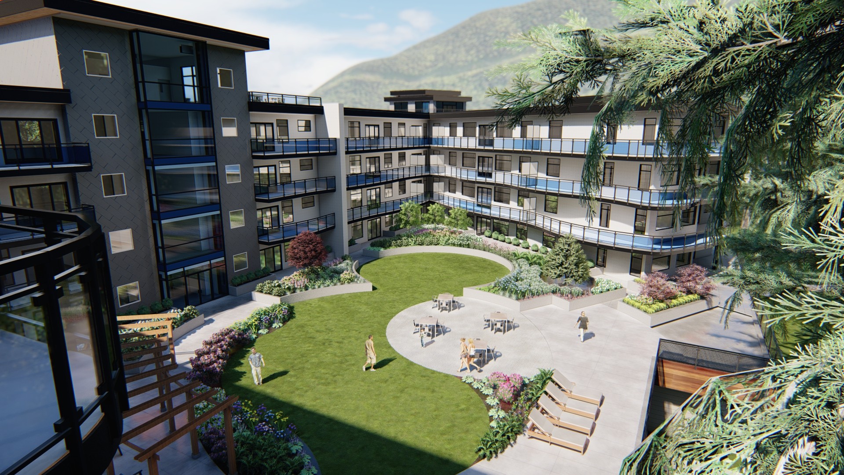
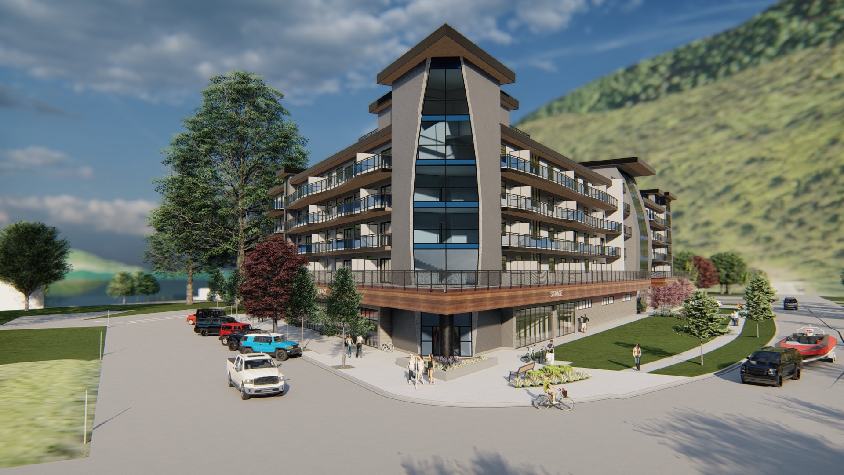
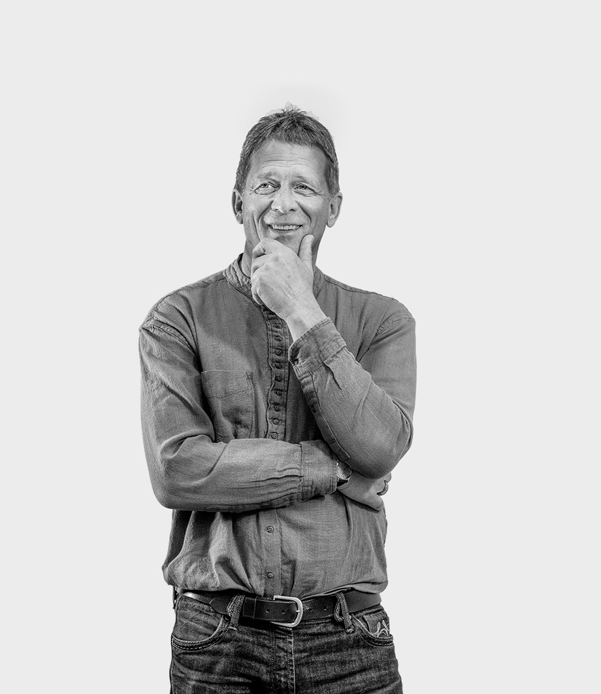
Alvin Bartel
Architect AIBC, Partner

Leon Schroeder
Senior Associate
