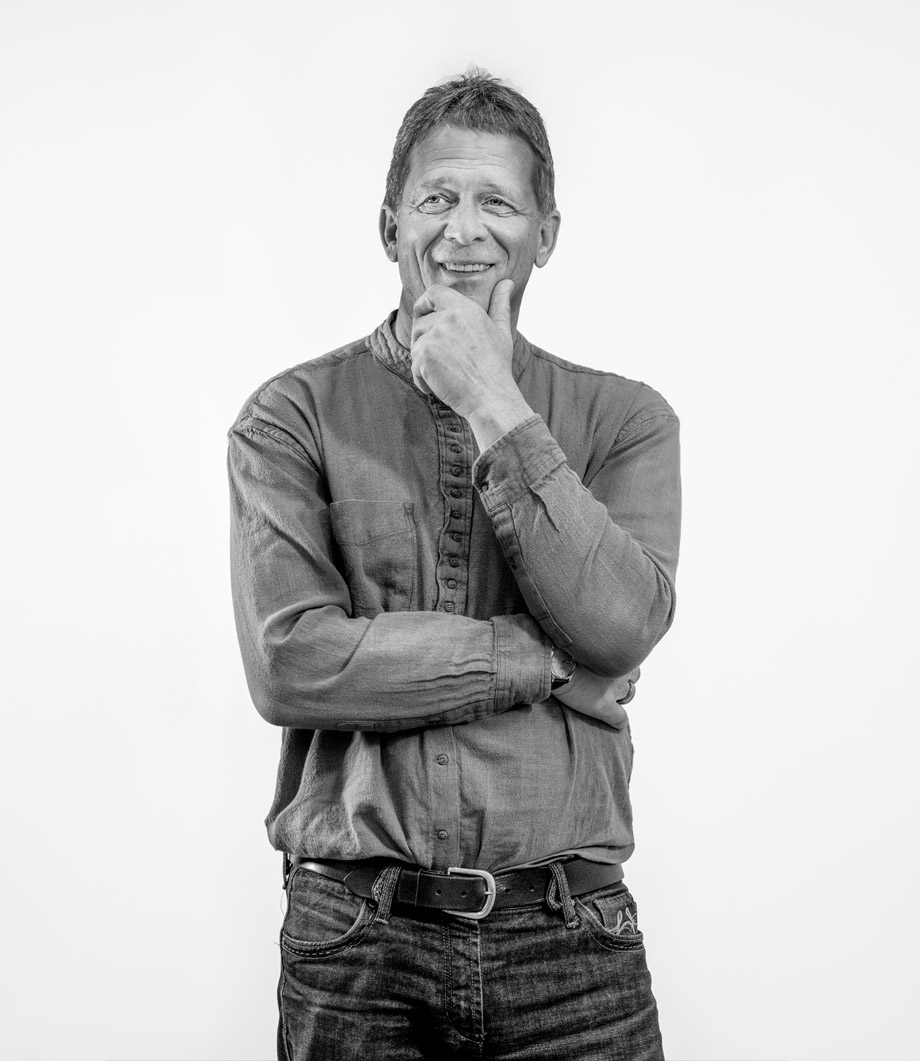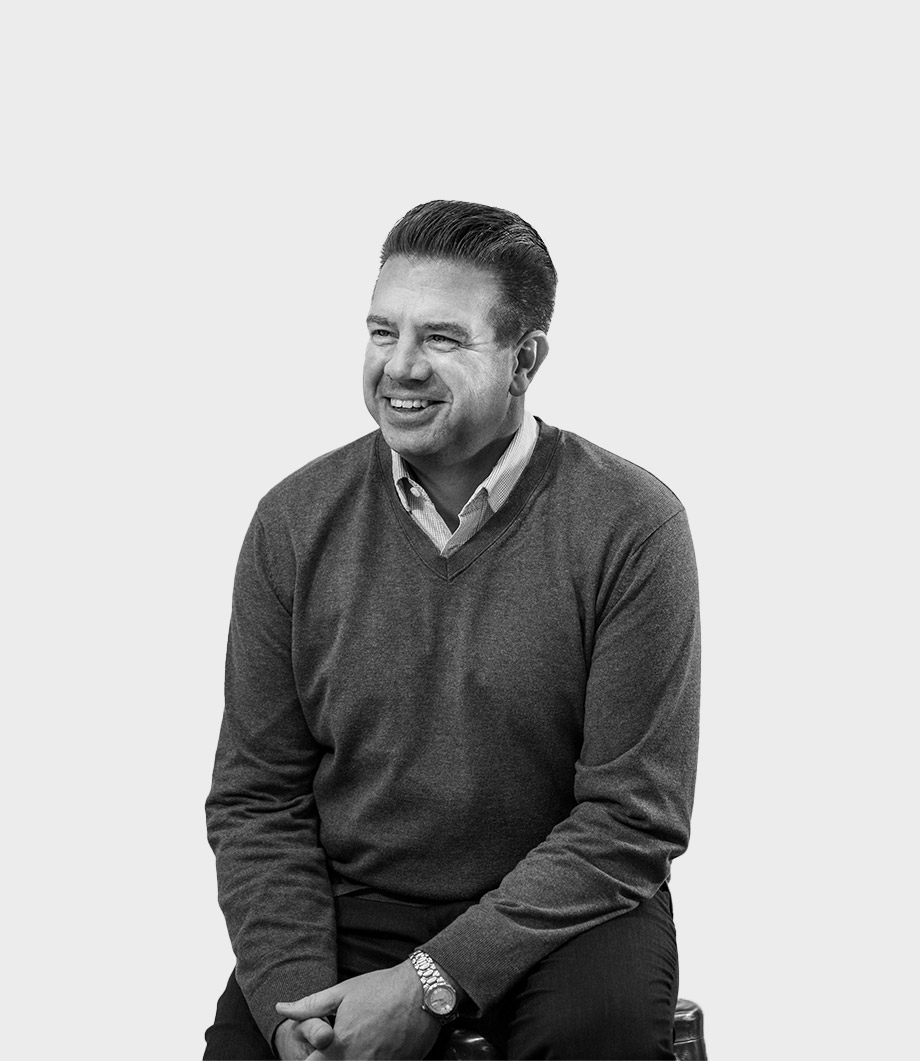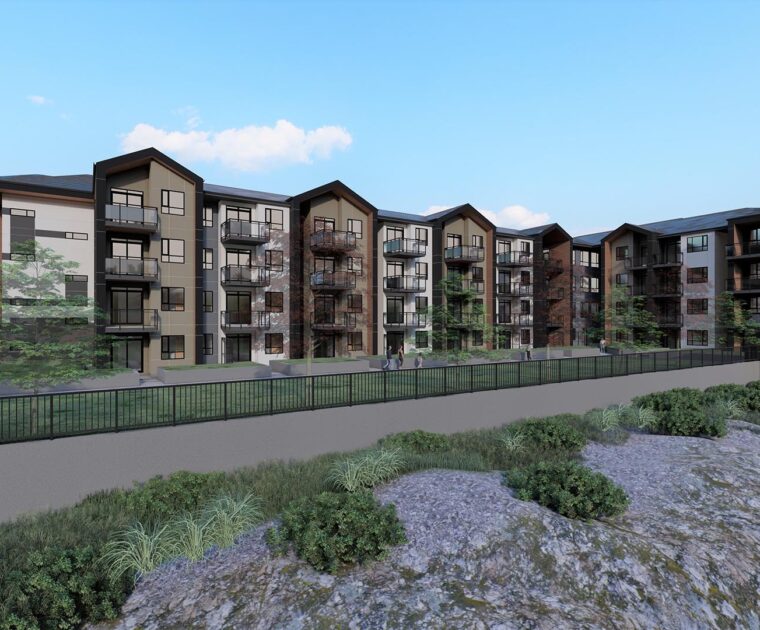designed for lifestyle and work from home needs
Located beside a greenbelt, the design inspiration for Preston on Fourteenth, a four-storey apartment complex in Mission, came from the surrounding mountains and trees that influence the peaked roofs and timber elements.
The complex features open concept one- and two-bedroom units ranging in size from 509 to 972 square feet. Quality finishes, high ceilings and grand windows add to the contemporary interior aesthetic.
Additional building amenities consider modern lifestyles and include a Home Office Hub with dedicated workspaces and soundproofing, a yoga studio, a games room and even a dog washing station beside the entrance.
The landscaped outdoor space includes a kids’ play area, multi-purpose lawn spaces, patios, benches and picnic tables. The underground parkade offers bike and vehicle parking as well as electric charging stations.
client:
Redekop Faye
location:
Mission view map
size:
63,866 sf (resident); 103 units
status:
Completed 2023





Alvin Bartel
Project Architect

Gord Fedoruk
Senior Technologist

Leon Schroeder
Senior Associate


