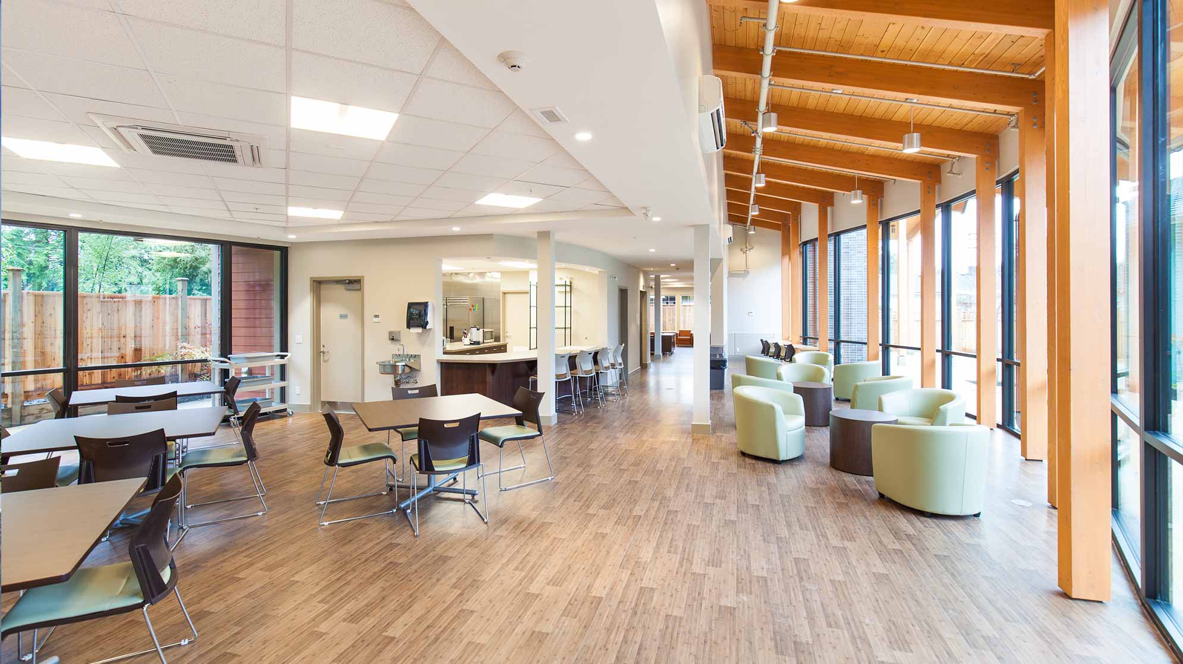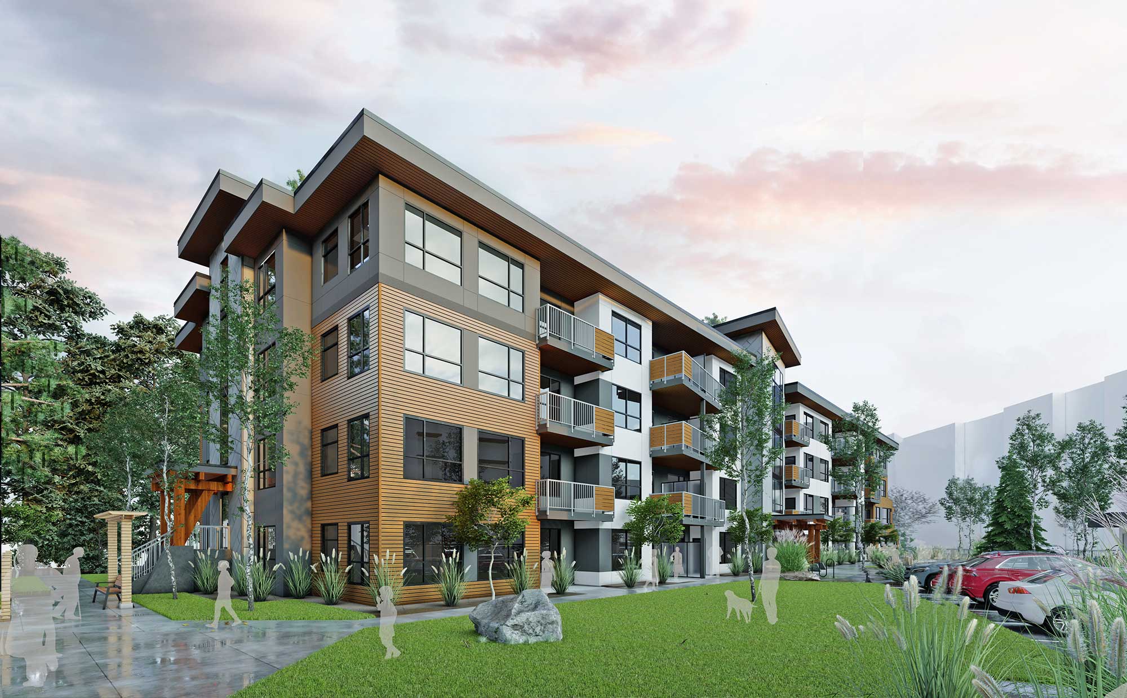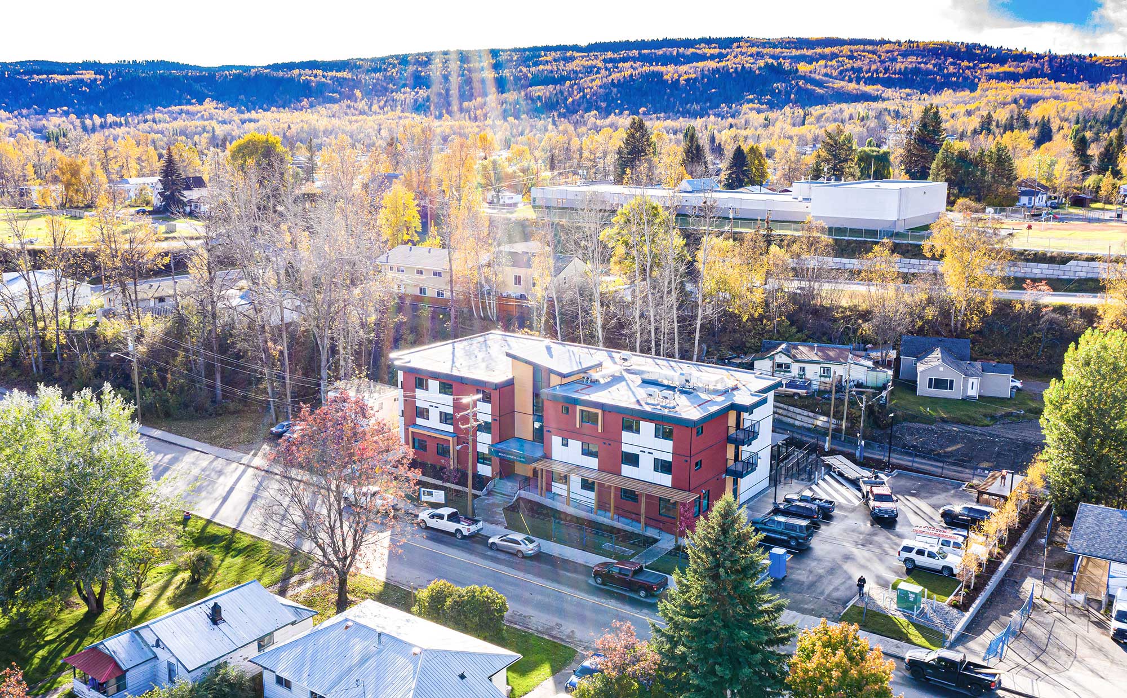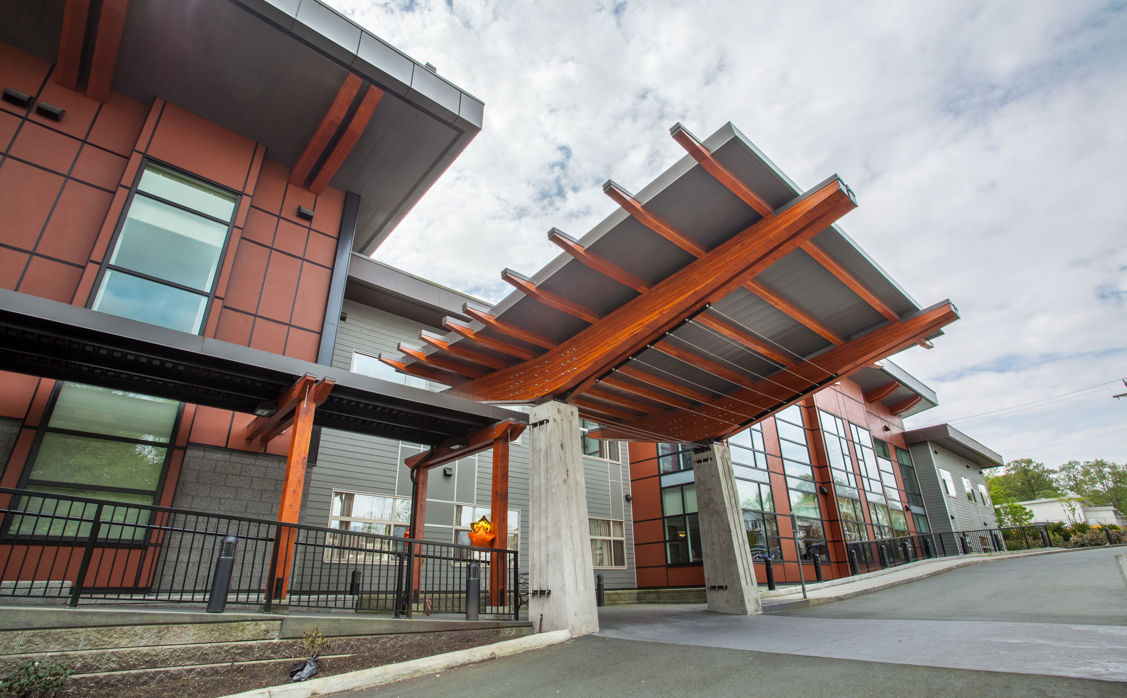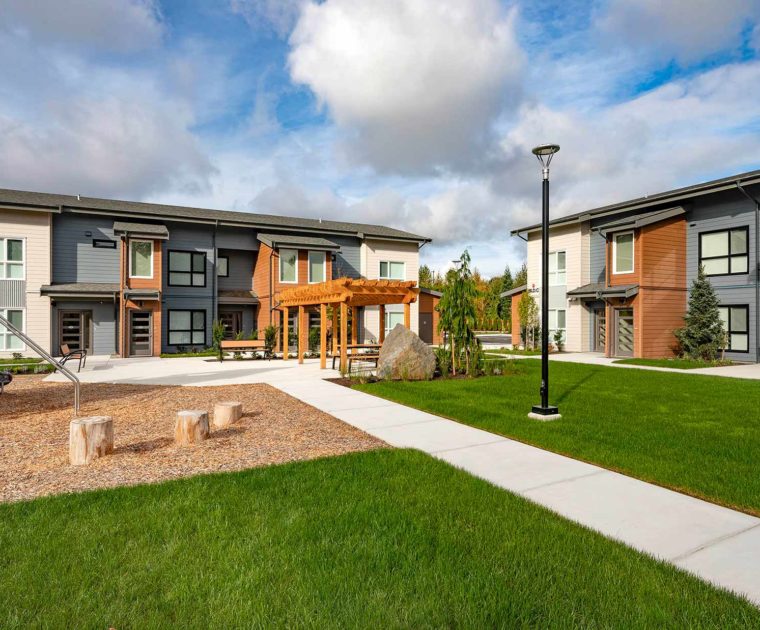affordable housing mixing seniors and young families
This Langley development includes two townhouse buildings and a larger five-storey apartment building with an underground parkade. The site design features a walking path that connects residents to the neighbouring church and community trails and brings them to community gardens, a bbq patio and dog park amongst the buildings. Over the course of this project, the design team worked very closely with the church group, neighbourhood, and other stakeholders to cater this project to the wide variety of user and community needs.
client:
Shepherd of the Valley Church, BC Housing, and Catalyst Community Developments Society
location:
Township of Langley view map
size:
1462.8m2 | 82 units
value:
$16.9 million
status:
Complete 2020
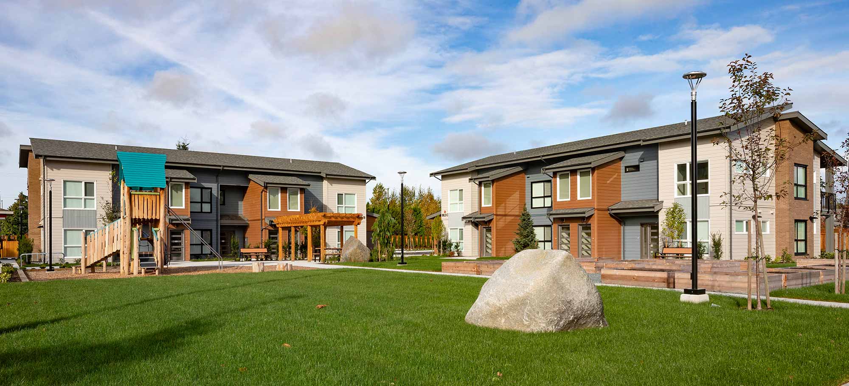
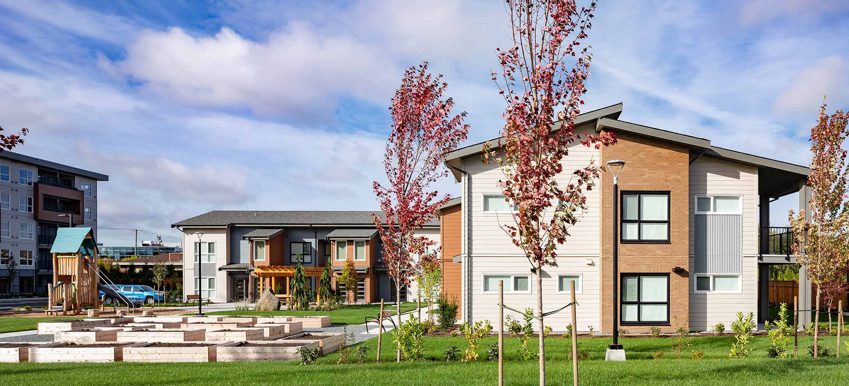
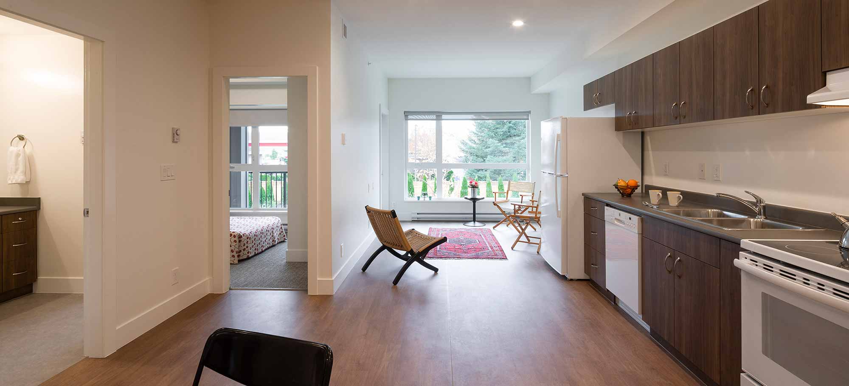
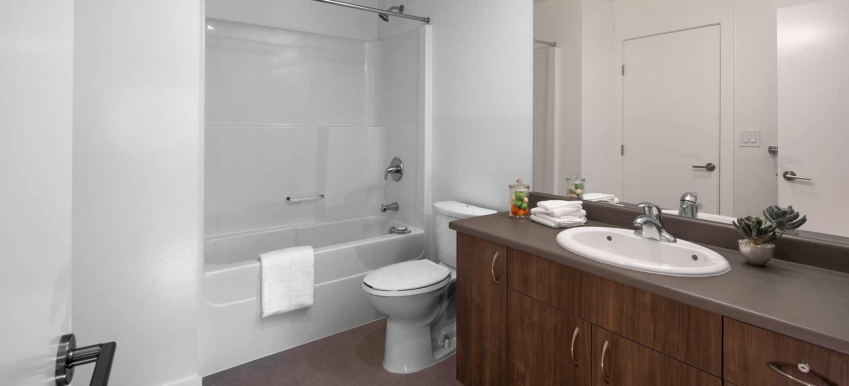
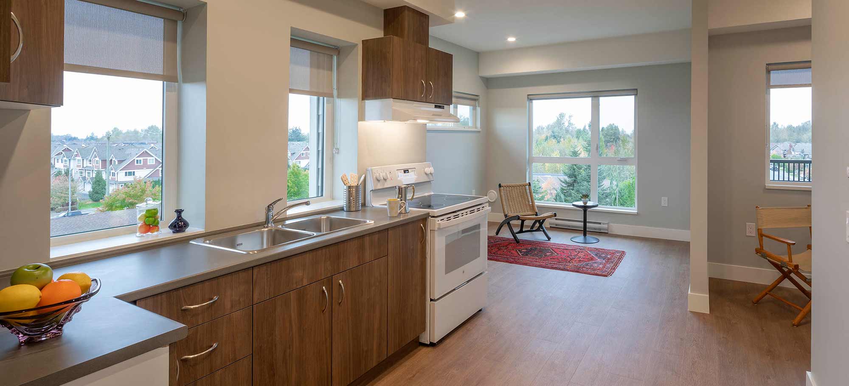
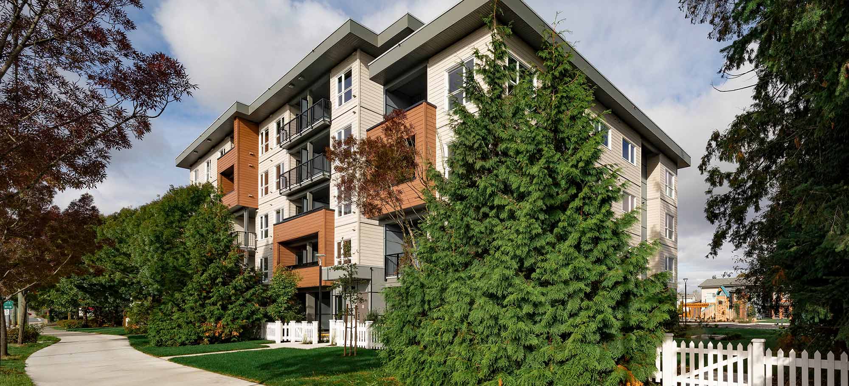
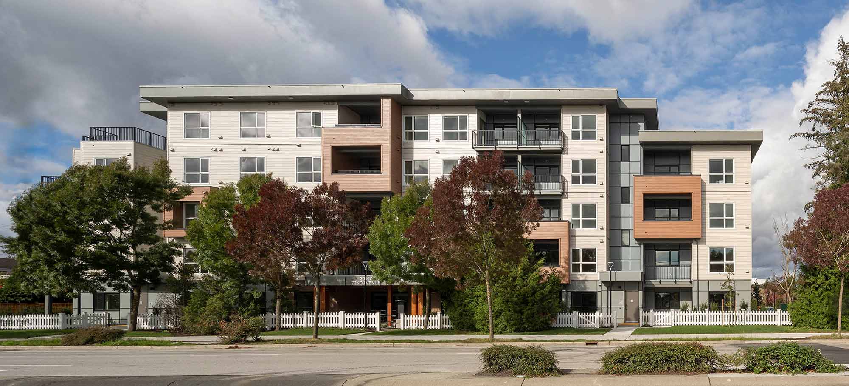
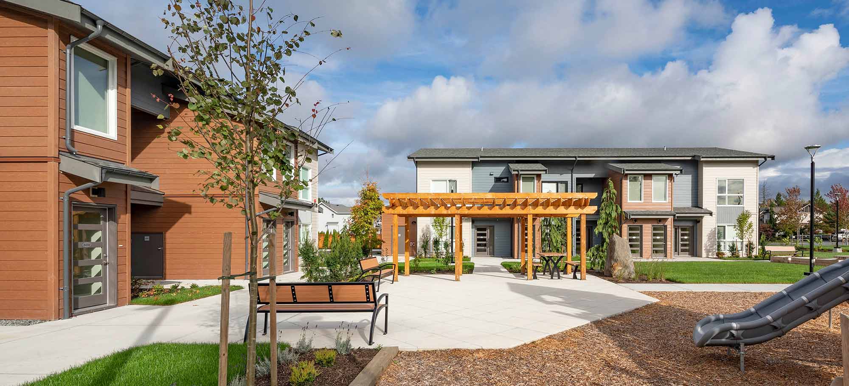
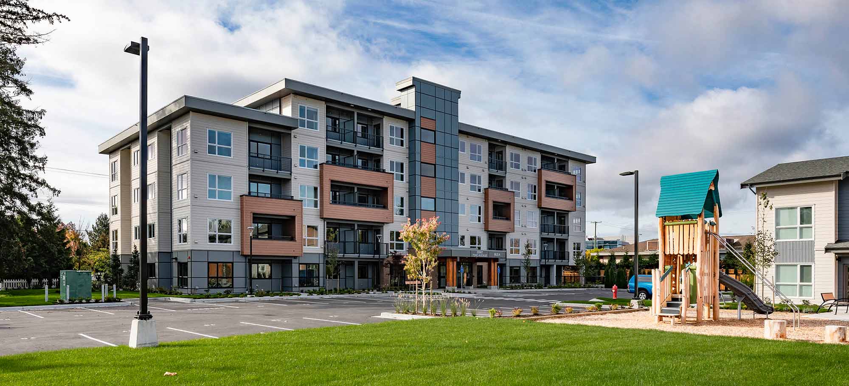
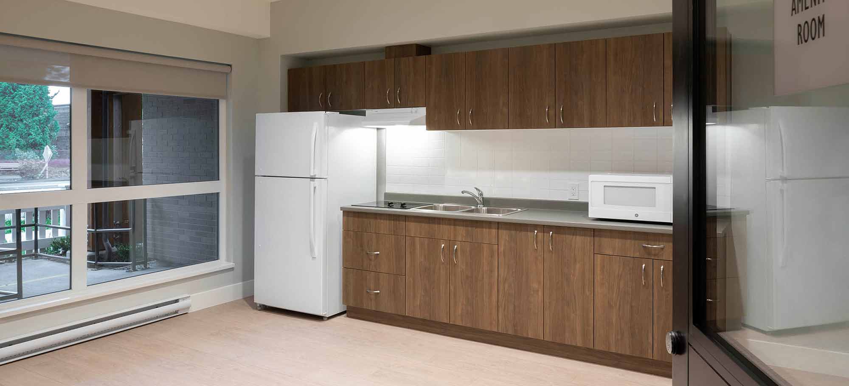
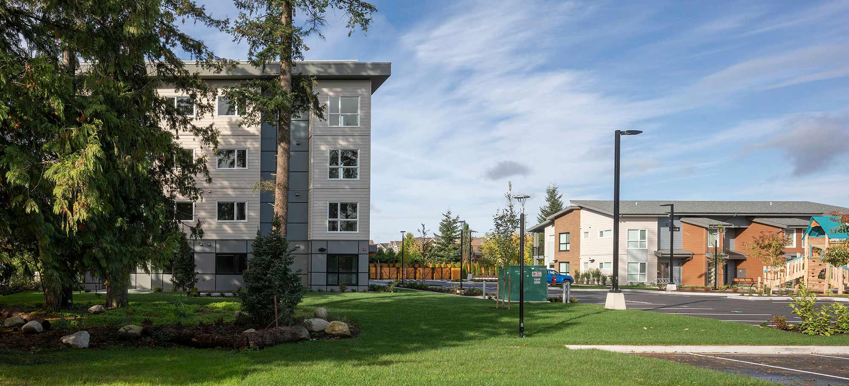

Justin Dyck
Project Architect

Leon Schroeder
Senior Associate
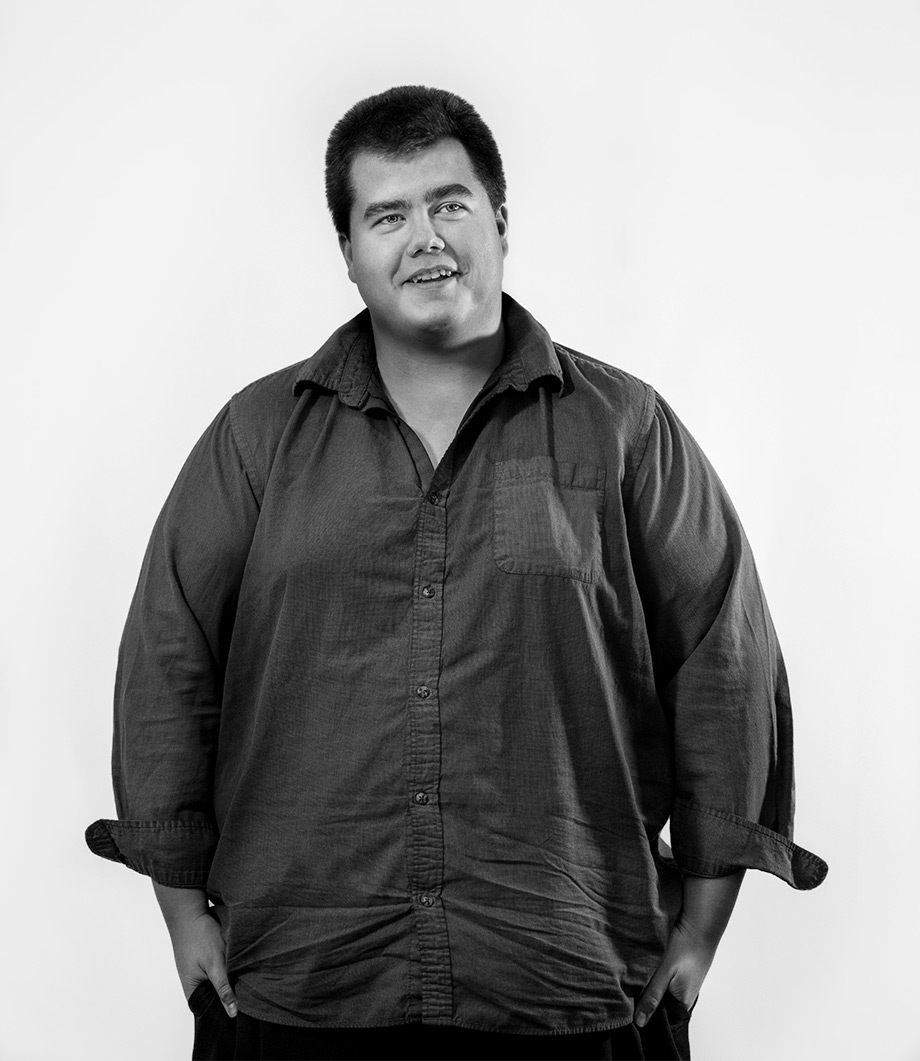
Jaimie Stroomer
Technologist

Chris Kiiveri
Field Review
