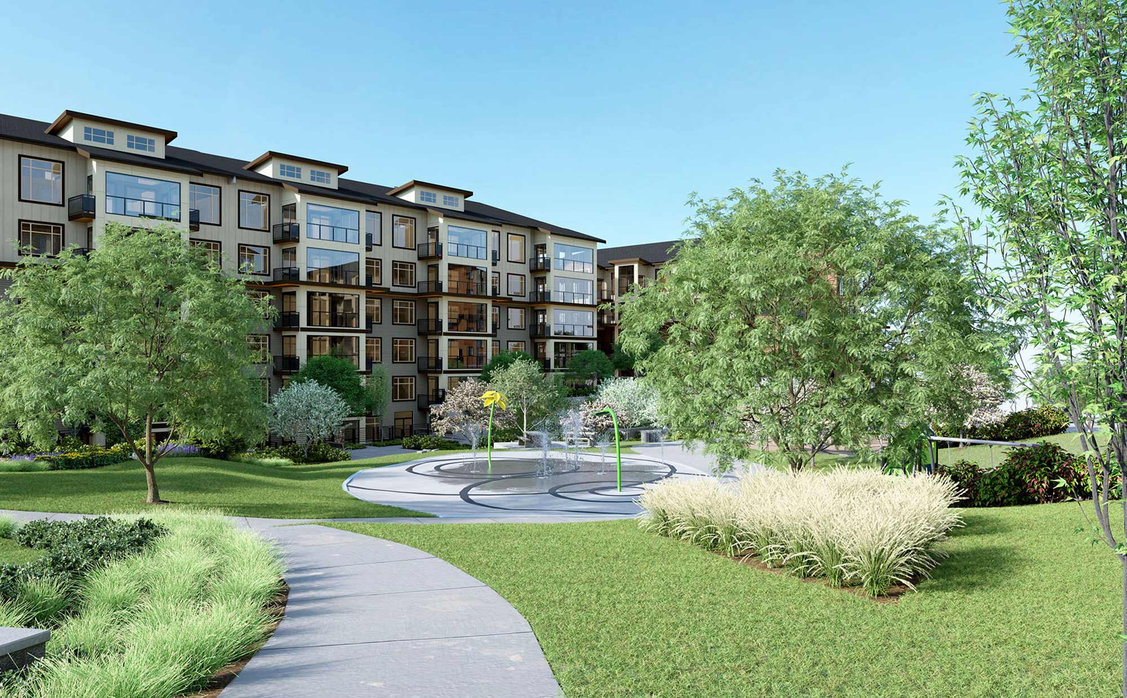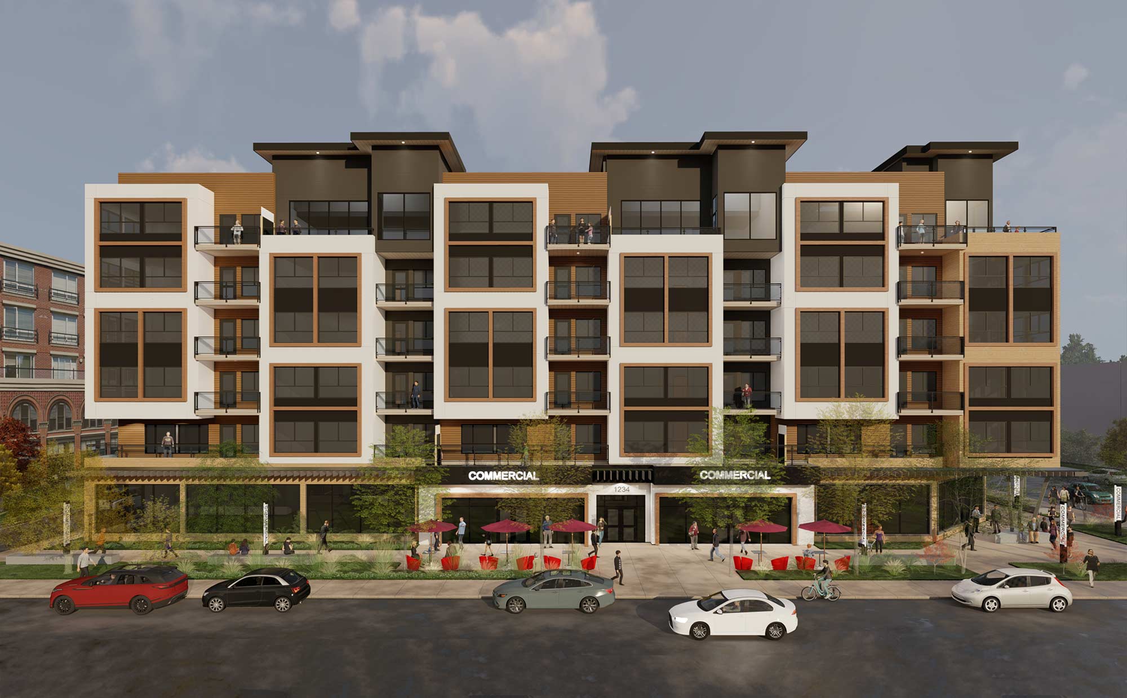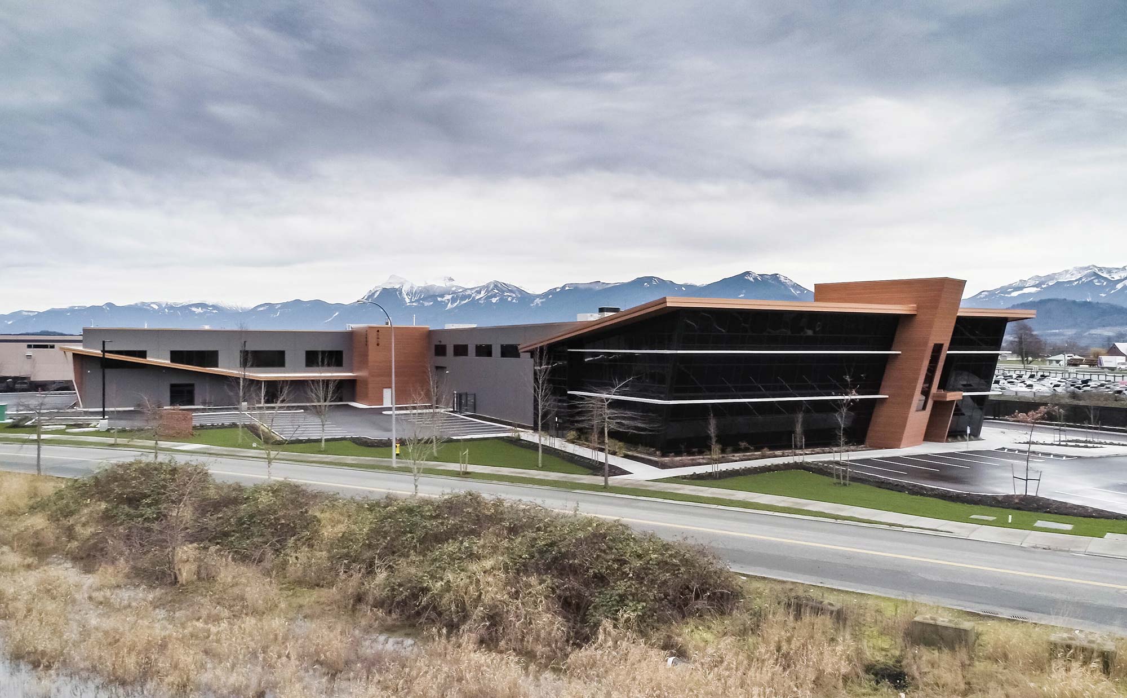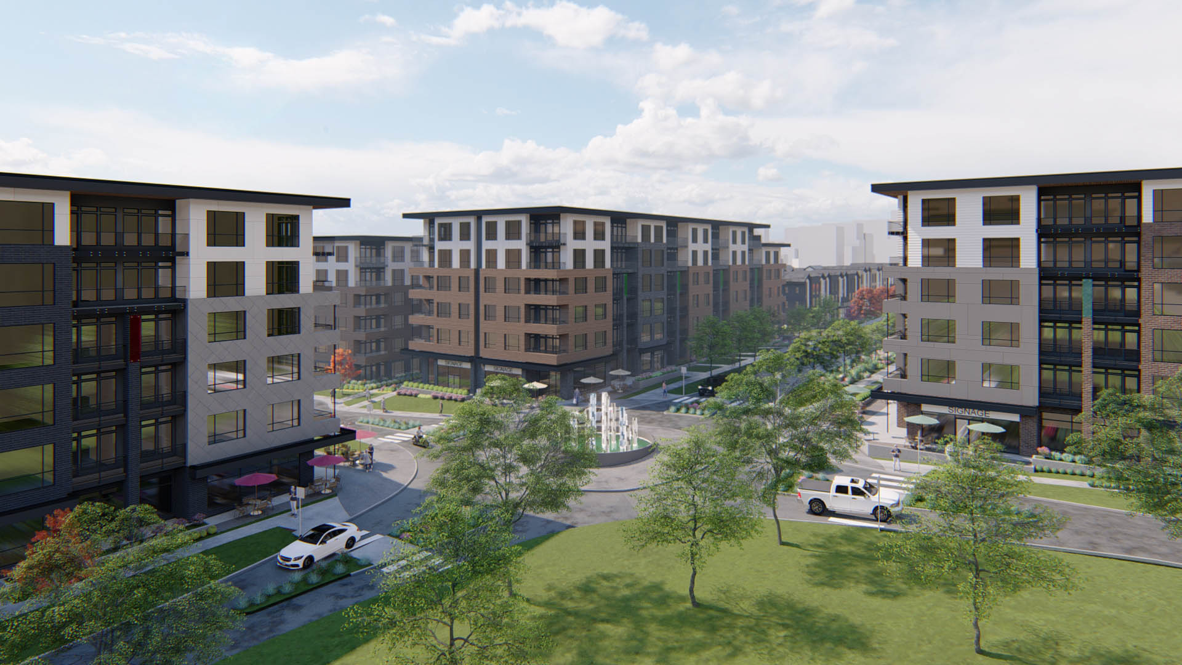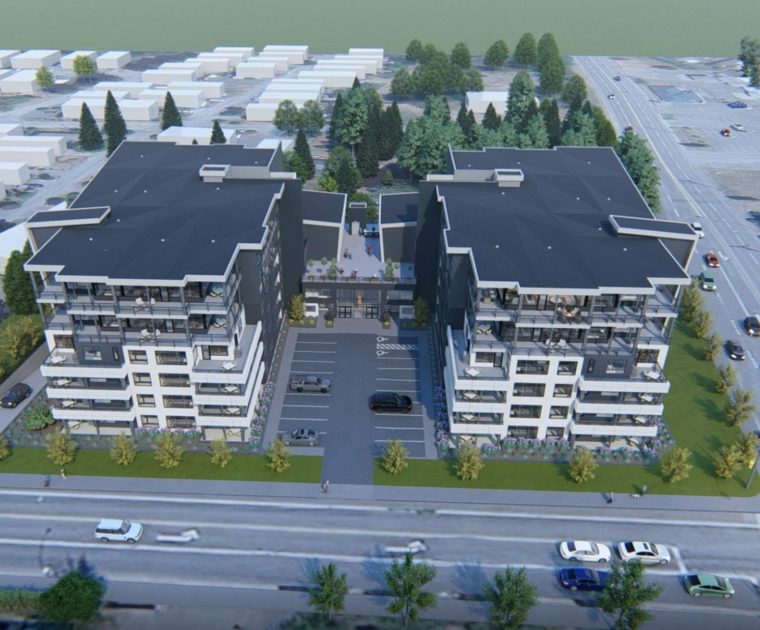a contemporary design built for city dwellers with retiree lifestyle in mind
luxury adult living in chilliwack
Located on First Nations land, The Skynest is a 2-building, 6-storey, wood frame market condominium. The design features large windows boasting an abundance of natural light and impressive views of the area, natural wood slat ceilings, spacious patios with state-of-the-art fire tables to bring a balance of exterior and interior spaces, an open floor plan, and one level of underground parking.
sleek interiors
The interior features a neutral palette and high-end finishing designed with adult luxury living in mind.
unique exteriors
The Skynest’s exterior showcases a geometric façade, a distinctive design for the neighbourhood. The contemporary design includes large windows, clean lines and a modern colour palette. A large amenity room plus amenity deck in the central part of the facility highlight and focus the main entry area.
A large rooftop deck and amenity area with an outdoor kitchen and fire tables adjoin the two buildings to provide a common space for gatherings.
client:
Canadian Retirement Corp.
location:
Chilliwack view map
size:
98 market apartment suites + 2 guest suites
status:
Under Construction
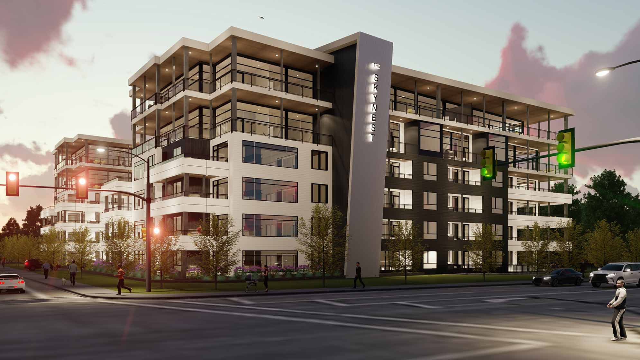
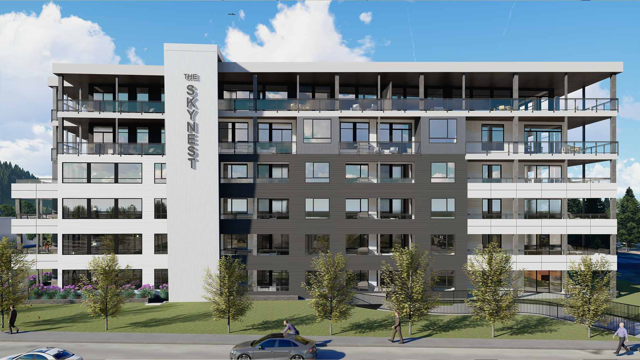
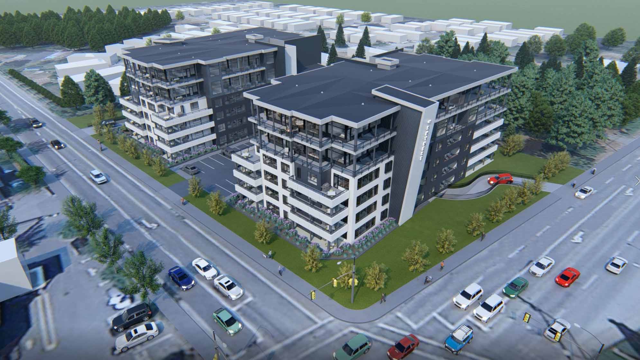
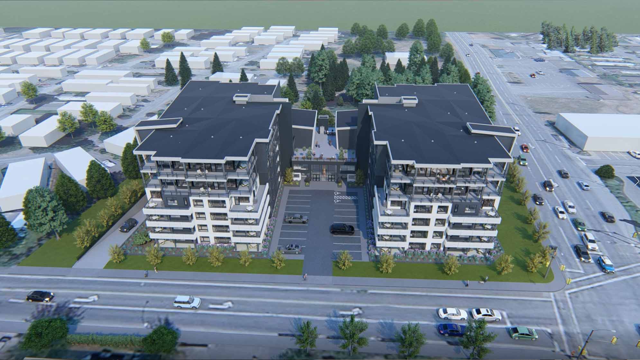
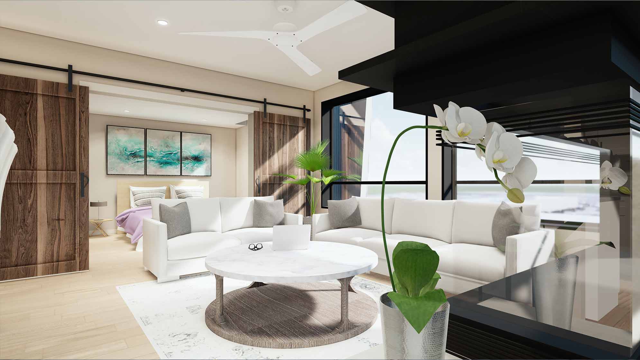
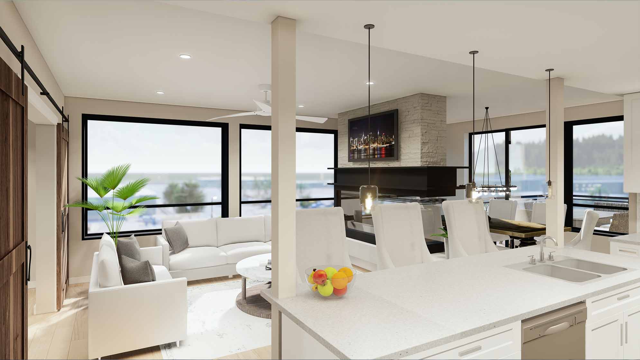
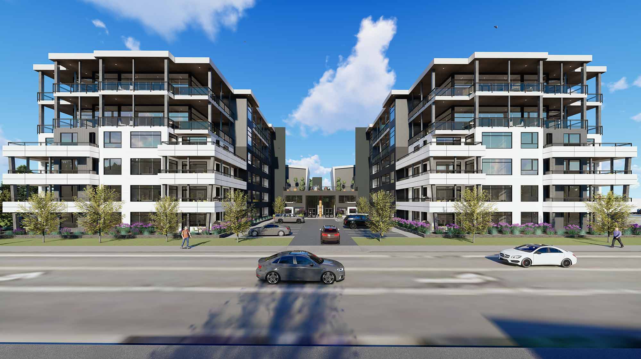
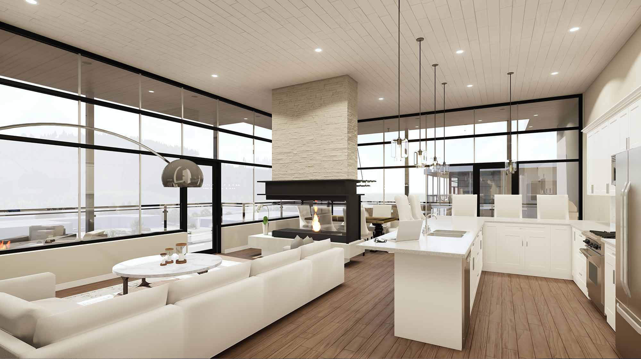
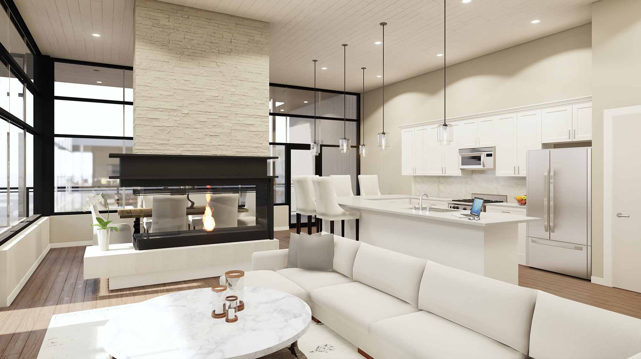
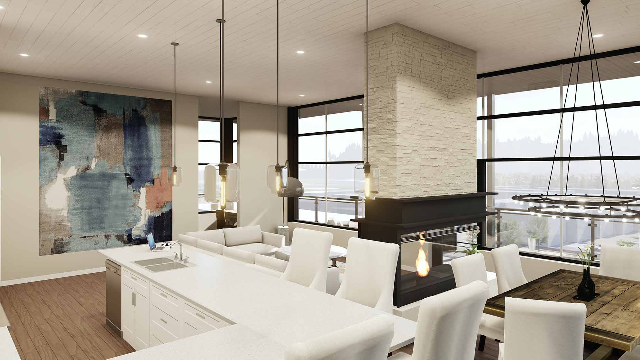
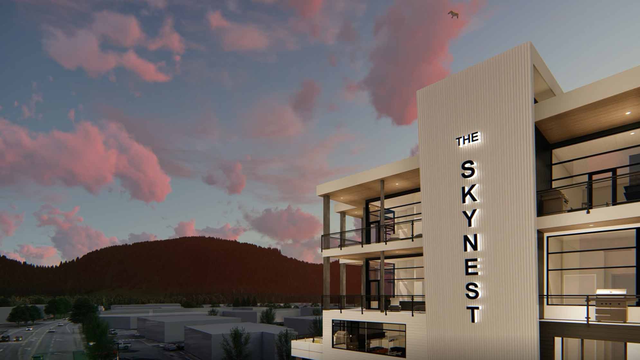
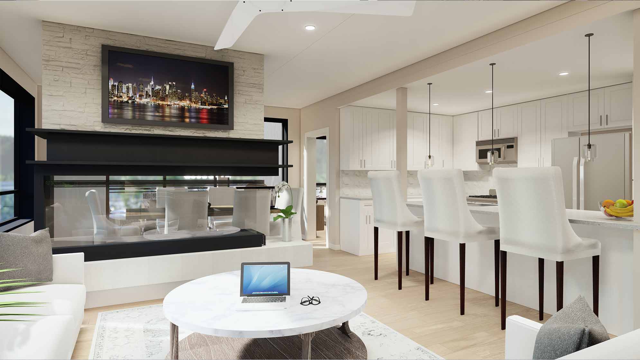
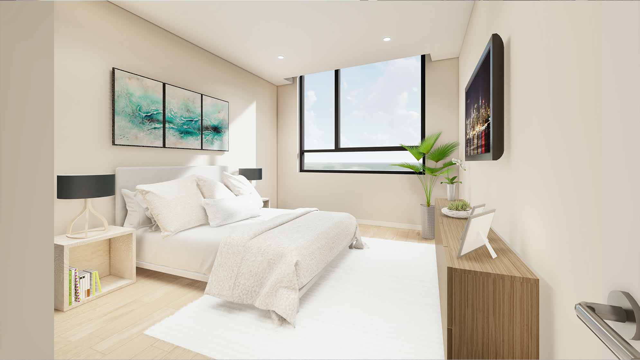
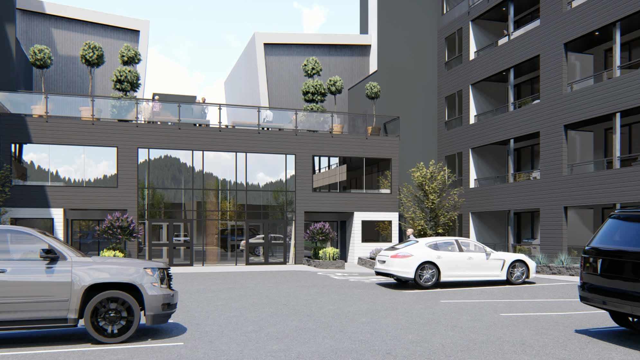
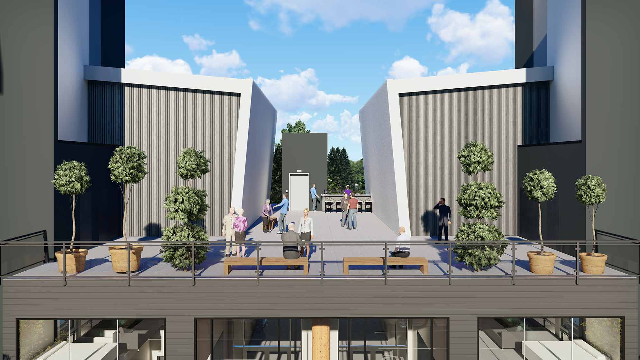

Justin Dyck
Project Architect

Leon Schroeder
Senior Associate

Ali Baradar
Drafting Technician

Chris Kiiveri
Field Review
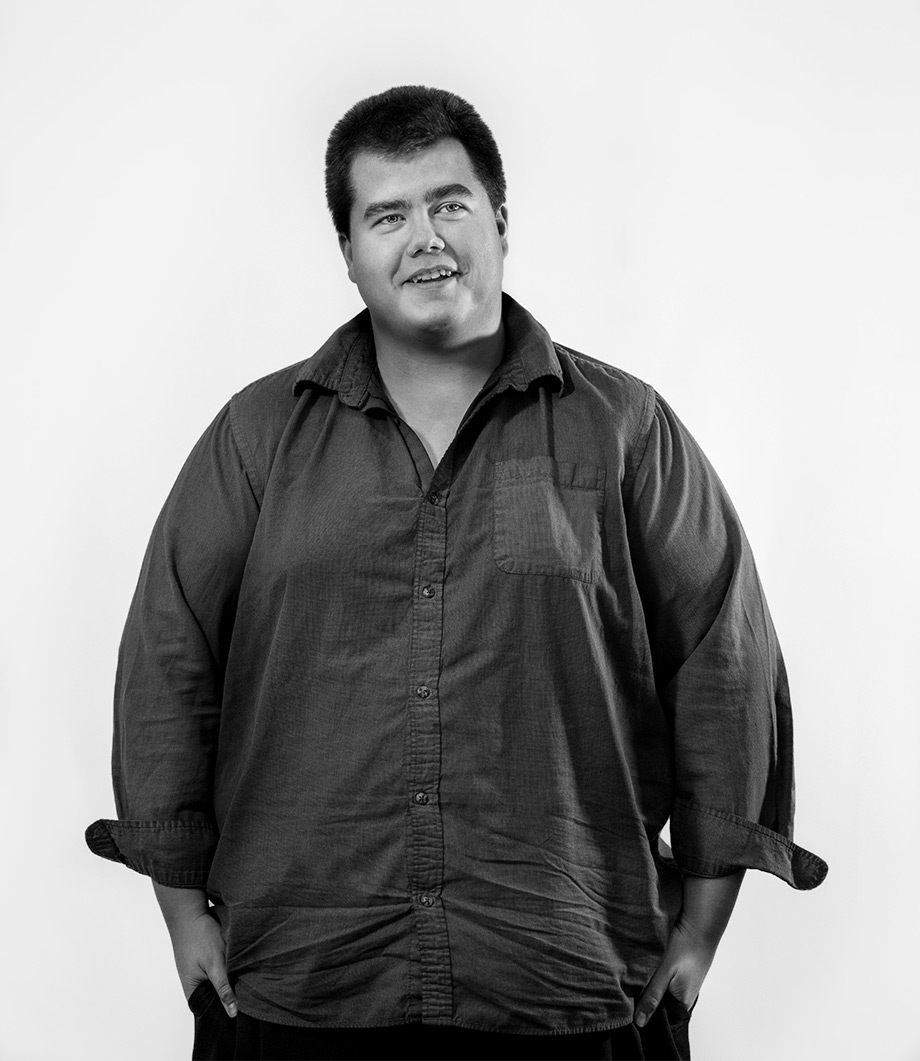
Jaimie Stroomer
Technologist
