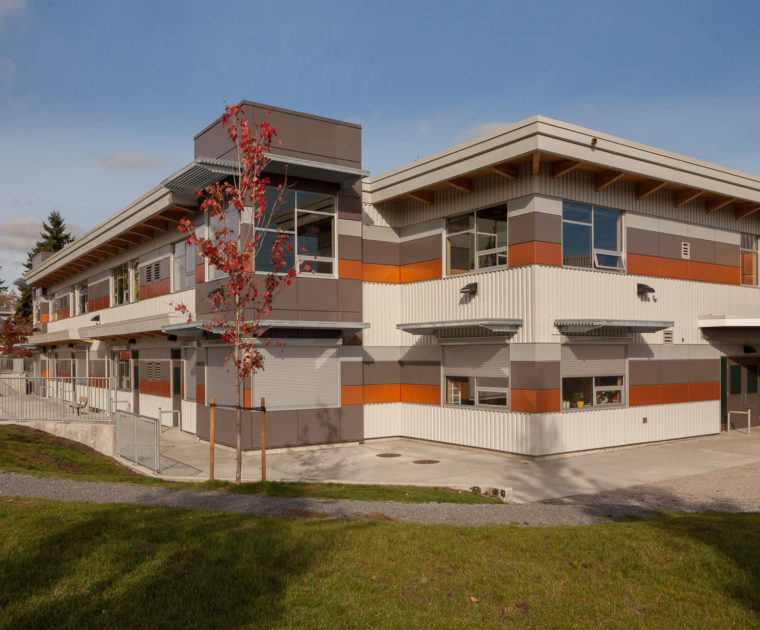fostering a connection to the existing facility while remaining under budget
The two-storey addition to T.E. Scott Elementary School includes four regular Teaching Classrooms, four Kindergarten Classrooms, two Special Education rooms, as well as additional washrooms and storage space. The addition is connected to the existing school building through the use of an angled corridor, in which a central atrium with raised clerestory sheds light into the new classrooms, as well as the existing classrooms that abut the addition. An elevator provides much needed accessibility to the existing facility.
A new retaining wall at the rear of the addition pushes the existing grade away from the building, providing a level playing surface adjacent to the kindergarten classrooms. The site design also incorporates retaining several mature trees from a commemorative grove that was significant to the school community.
During construction of the addition, the school district made a decision to upgrade the entire existing school as well as undertake required seismic upgrades. A series of Change Orders with the General Contractor still enabled the project to be completed below the approved budget. An increase in time for scheduling was necessitated. As a result, complex phasing to complete all works was required.
The generous use of exposed wood structure accentuates open ceiling features and provides a spacious atmosphere while still matching shallow floor to floor heights at the existing building.
client:
School District No.36 (Surrey)
location:
Surrey view map
size:
1,085 m2
value:
$5.5 million
status:
Complete 2013
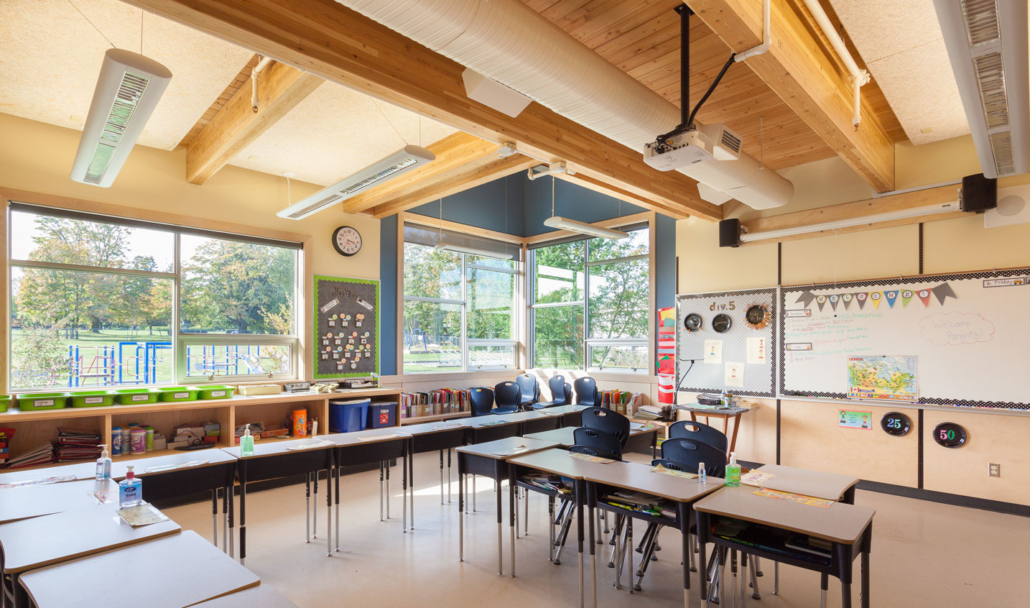
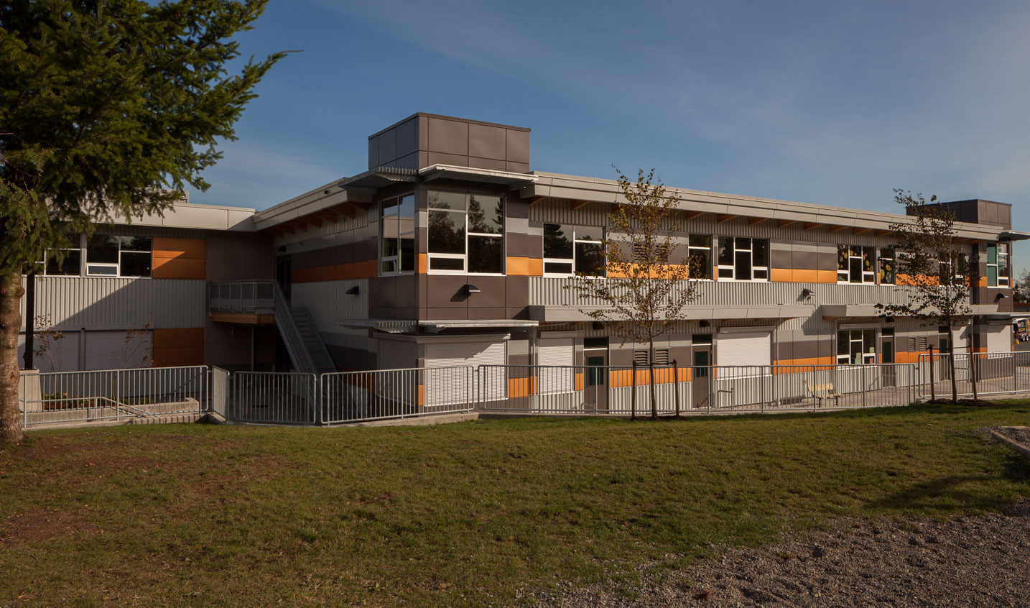
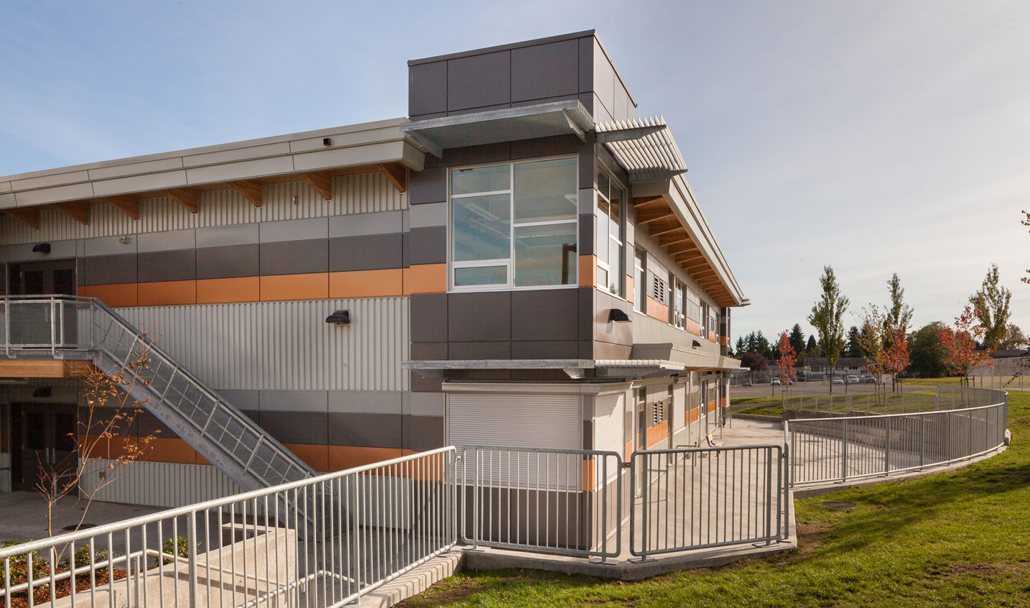
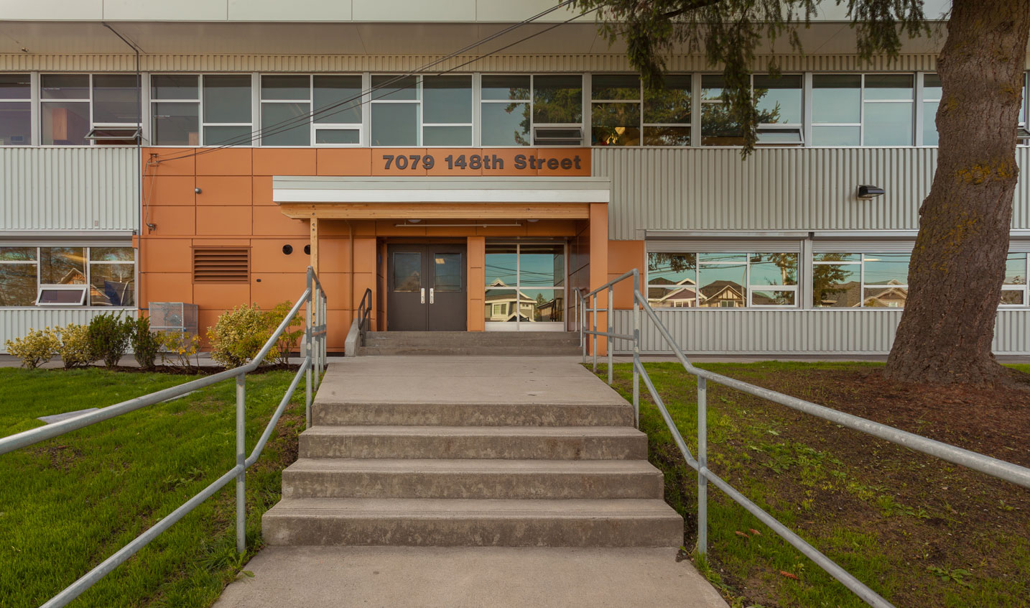
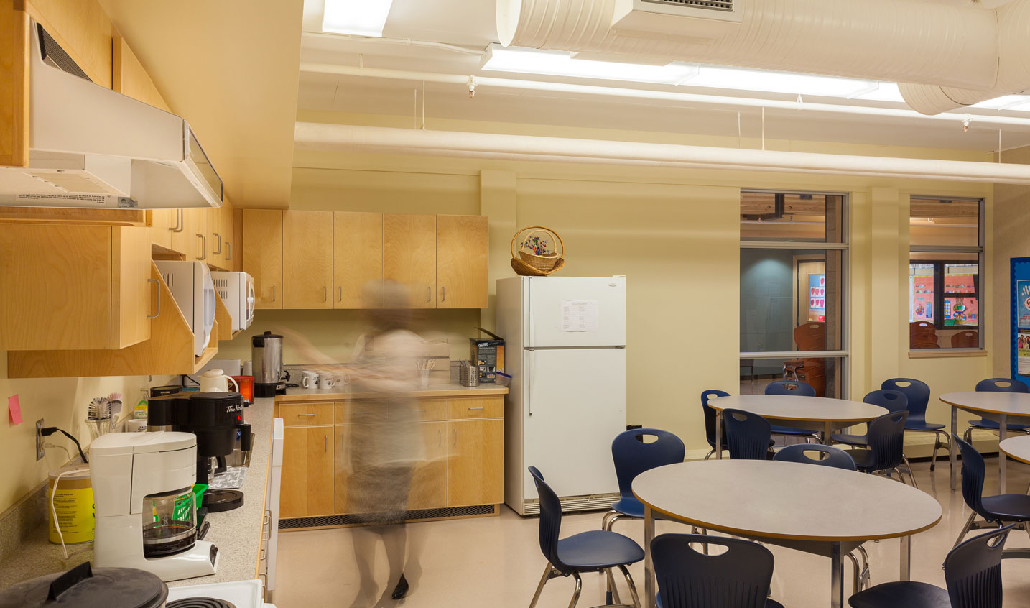
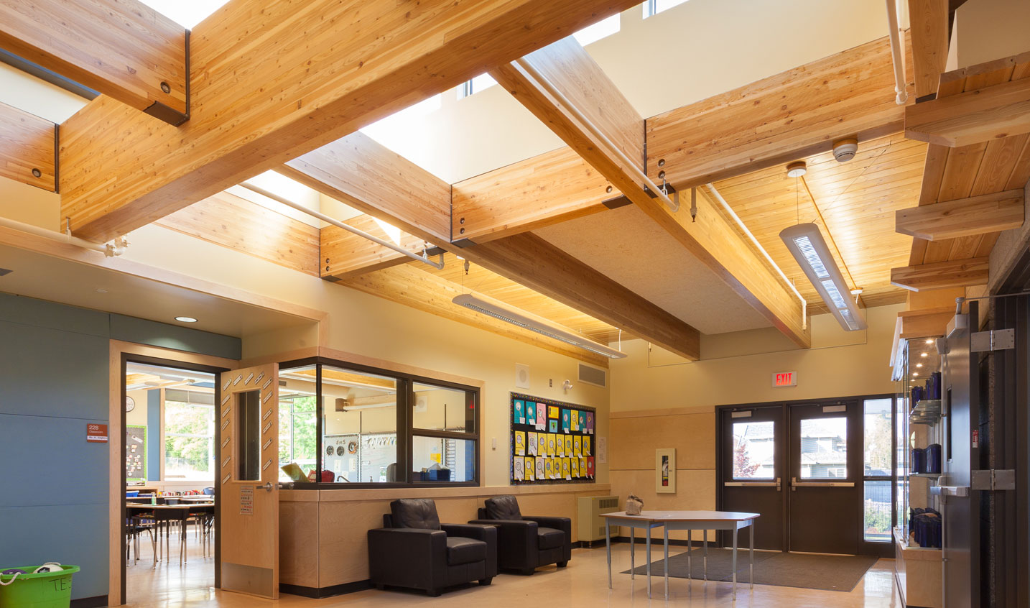

Aaron Millar
Technologist

Ryan Huston
Project Architect
