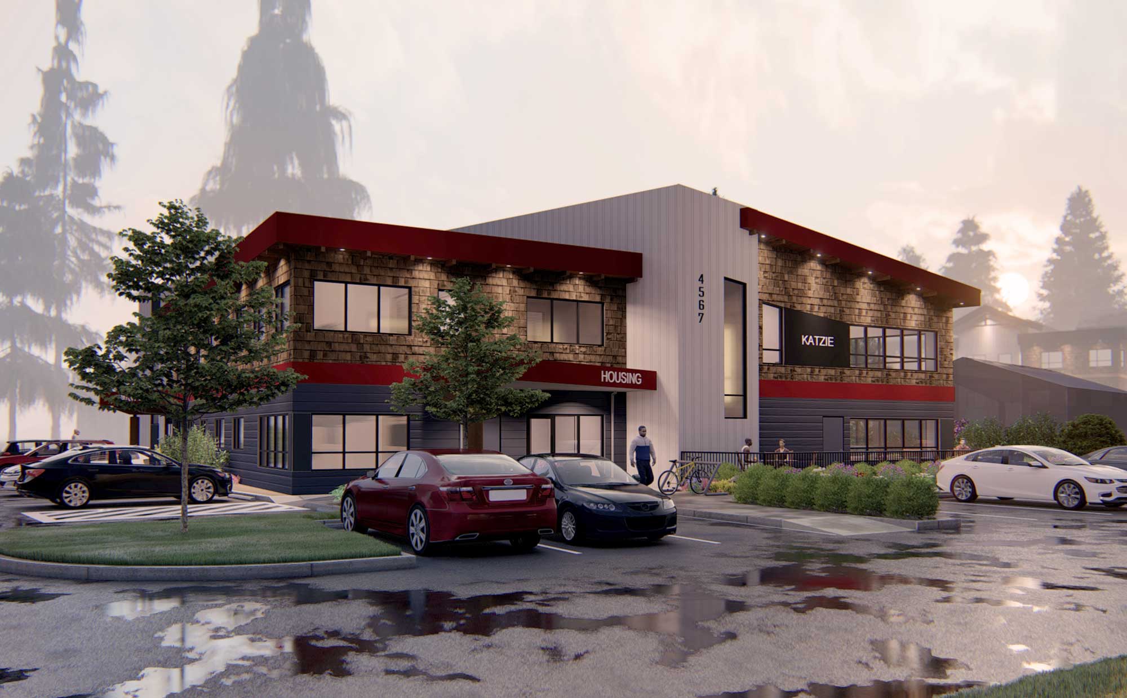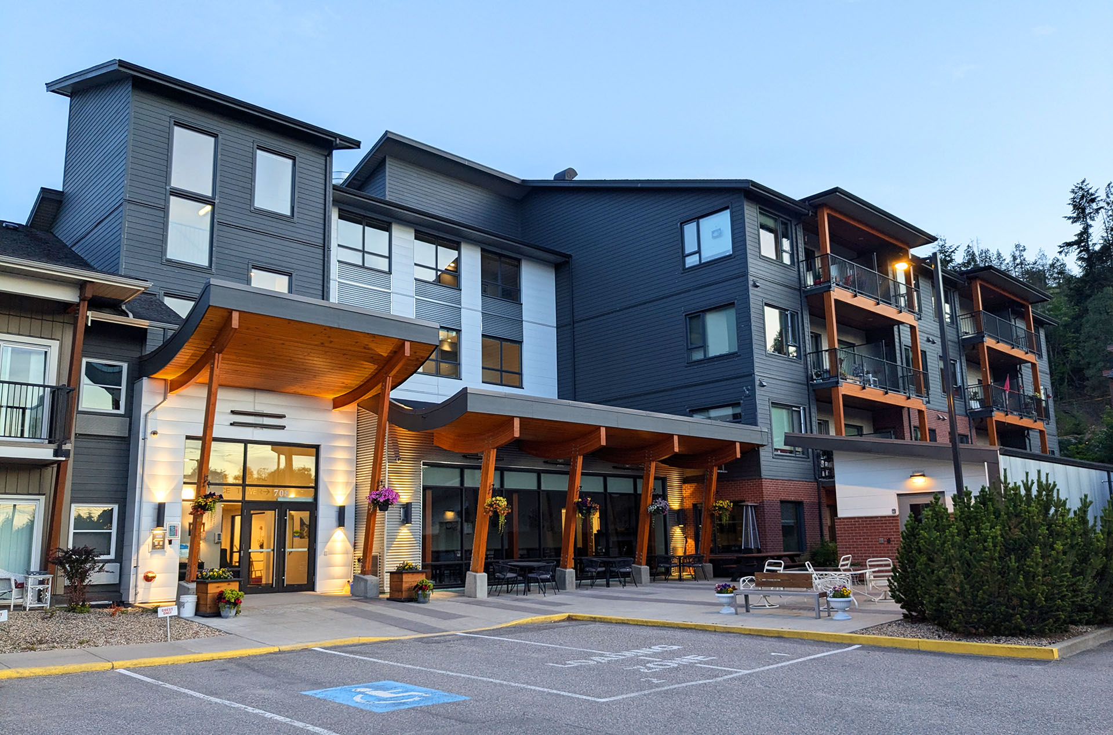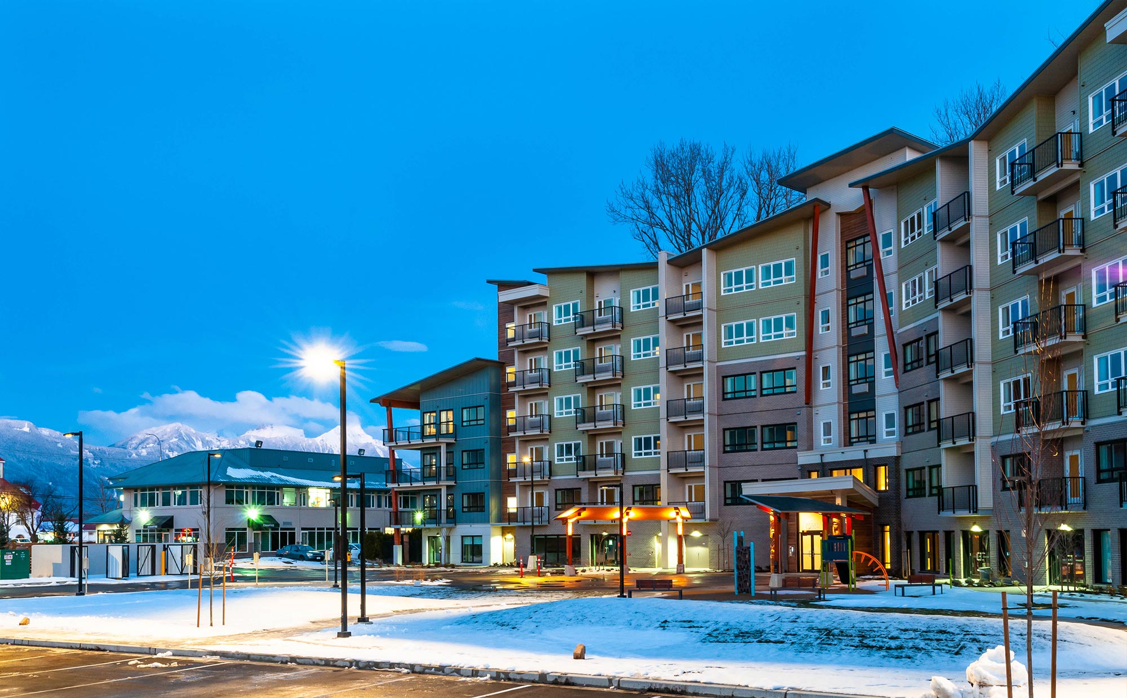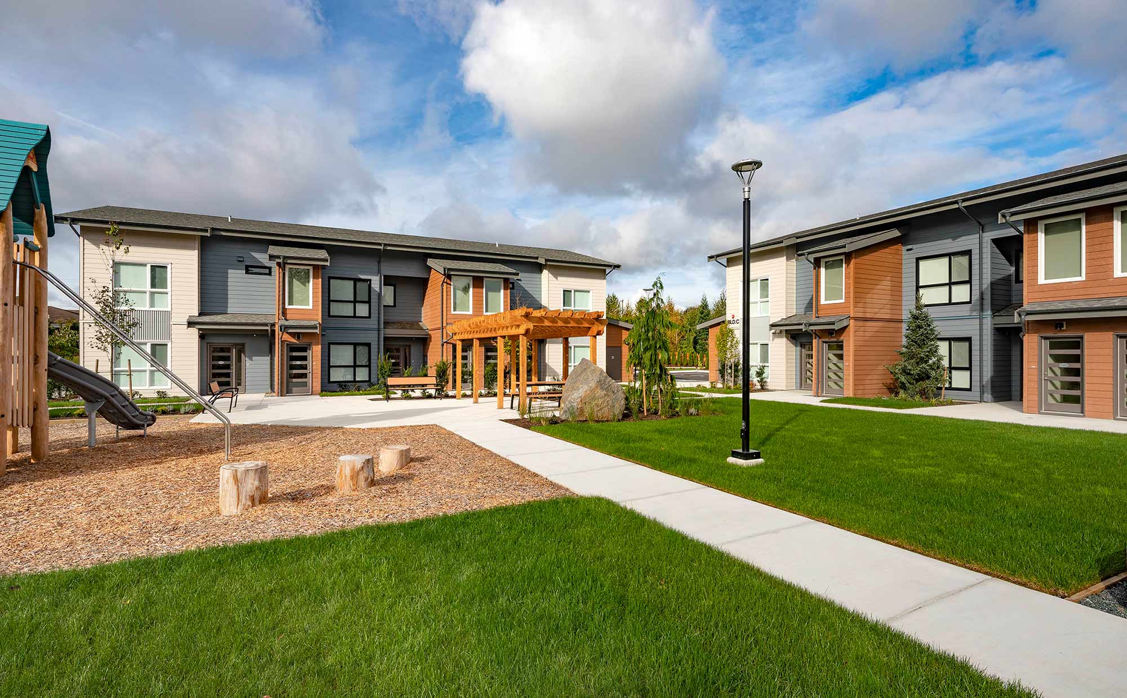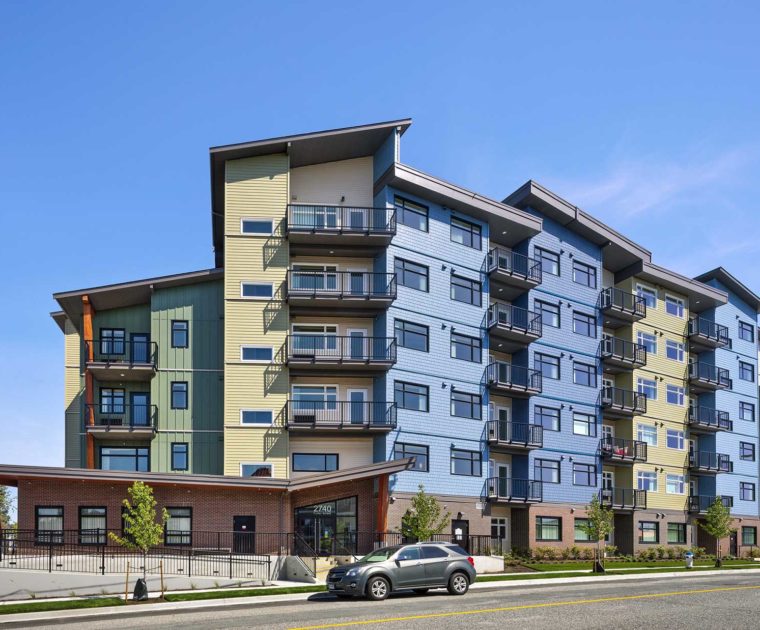mixed-use first nations development providing affordable housing
This 6-storey multi-residential project is centrally located in Abbotsford and will provide subsidized housing to the area. In conjunction with BC Housing and Abbotsford Community Services, the building will house 60 suites with a mix of 1 bedroom, 2 bedroom and 3 bedroom units. Multiple large indoor and outdoor amenity spaces are provided that will enhance the feeling of community.
For the purposes of aesthetics, longevity, maintenance, and cost, cementitious siding and brick cladding are the main exterior materials that were chosen. Vibrant exterior colours were selected to bring a sense of optimism and energy to the area. The massing of the building is reduced at both ends by carefully stepping down the roof heights, which results in a more human scale and makes the building less intimidating to the neighbours and the street. Mono-pitched roofs at contrasting orientations bring a contemporary flair and interest.
Designed to meet LEED Silver requirements, this affordable housing development provides housing to low income families and includes youth housing for youth ages 16-19 years old. The youth have access to on-site resources through the Autumn House program which work with the youth through a curriculum to transition them into living in their own apartment in the community. Indoor and outdoor amenity spaces targeting all age groups are integrated in the design of this project to enhance a sense of community. The bright earthy colours and alternating sloped roofs on this building give it a charming and inviting appearance for residents to come home to.
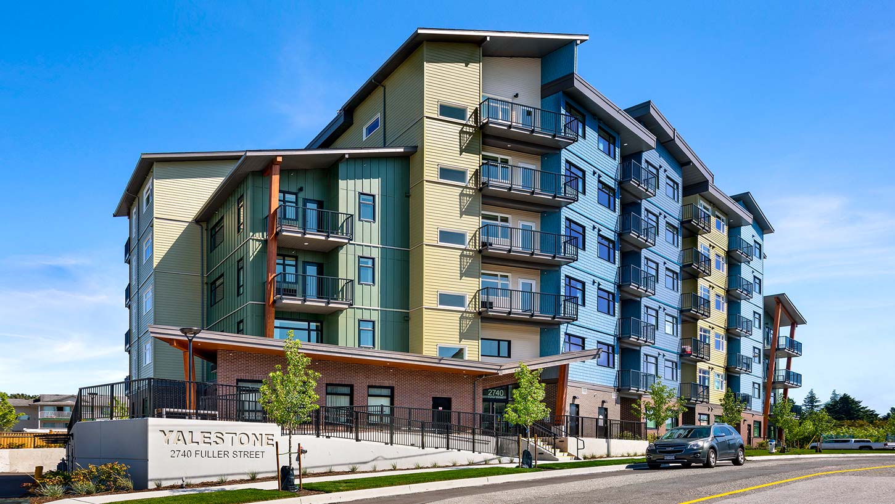
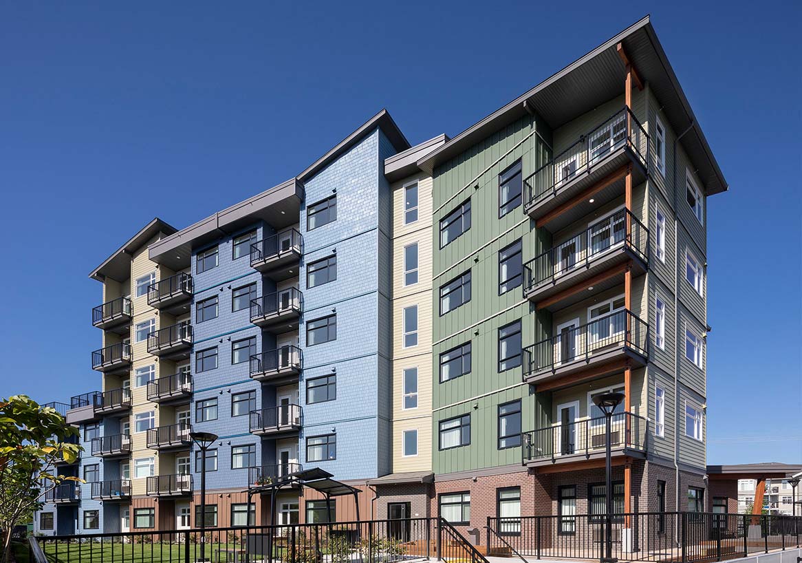
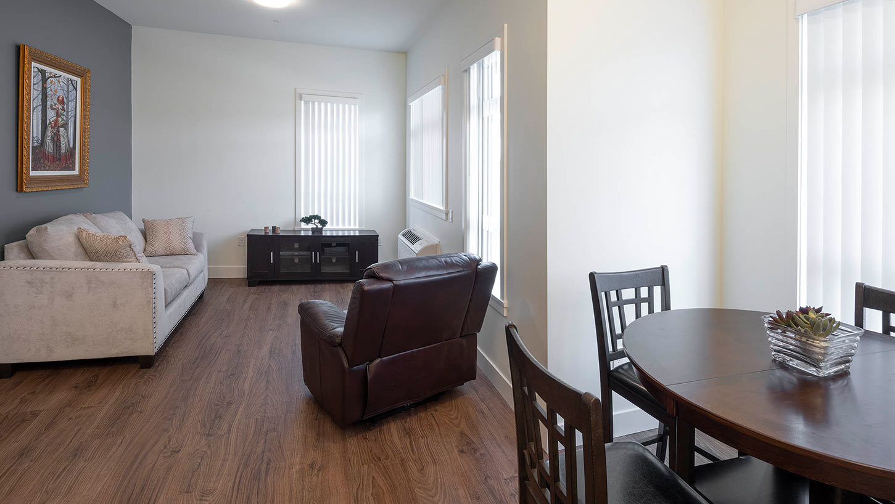
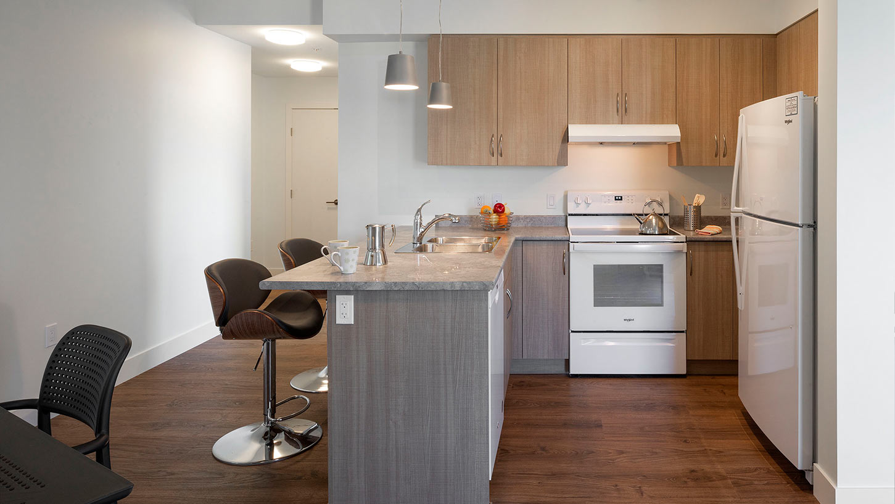
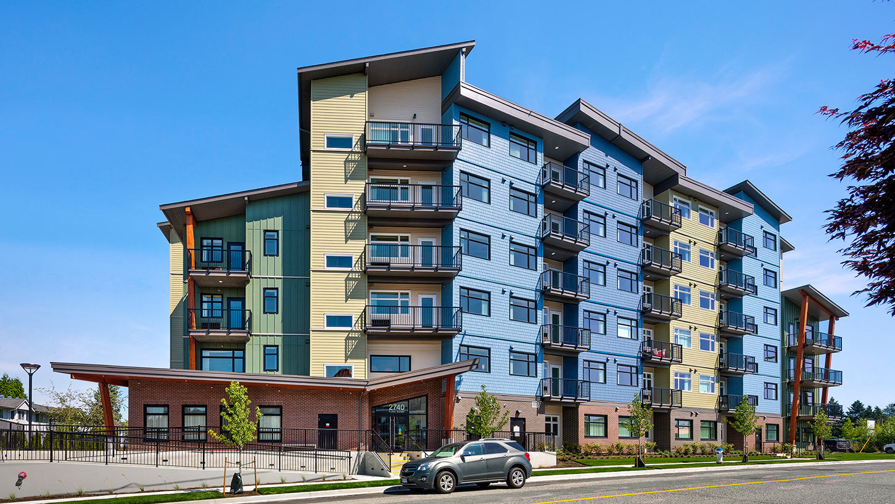
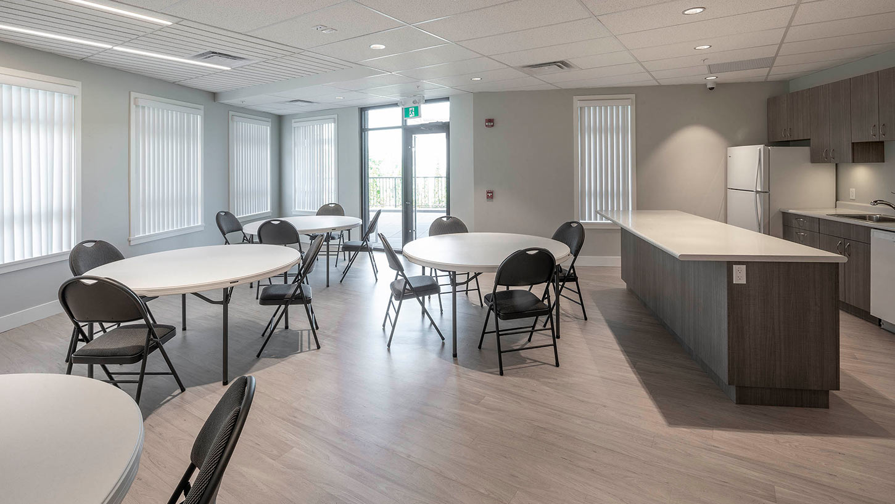
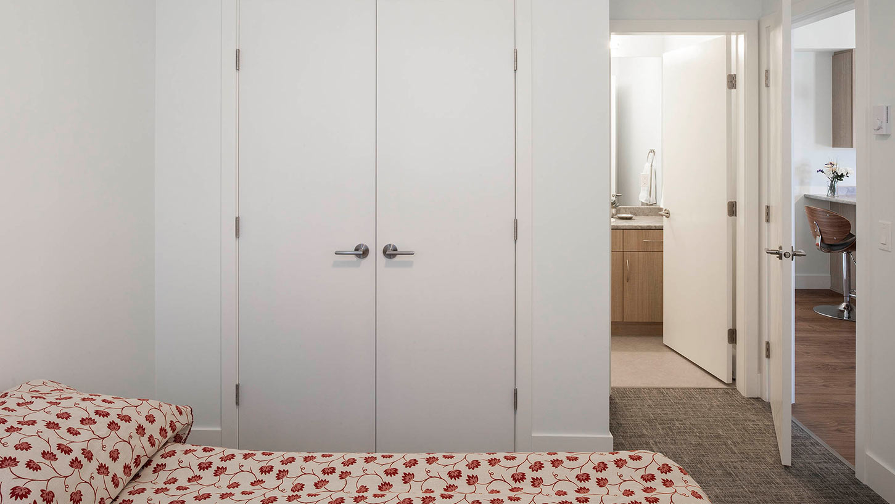
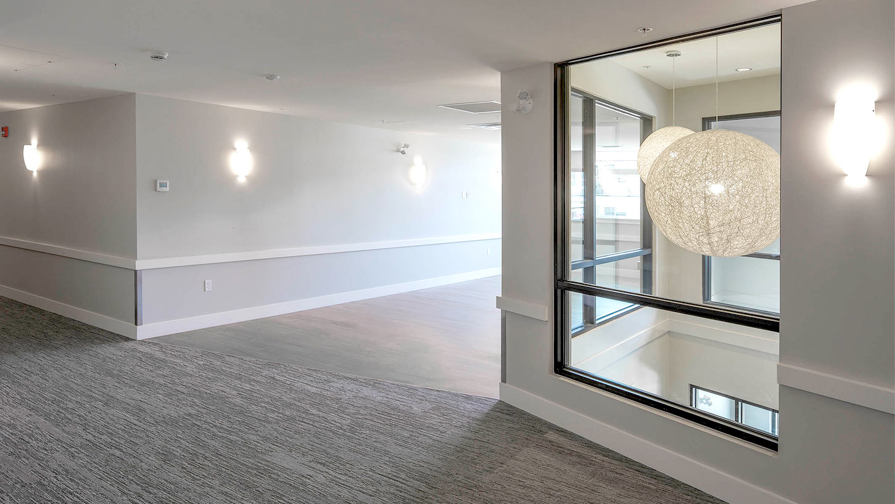

Justin Dyck
Project Architect
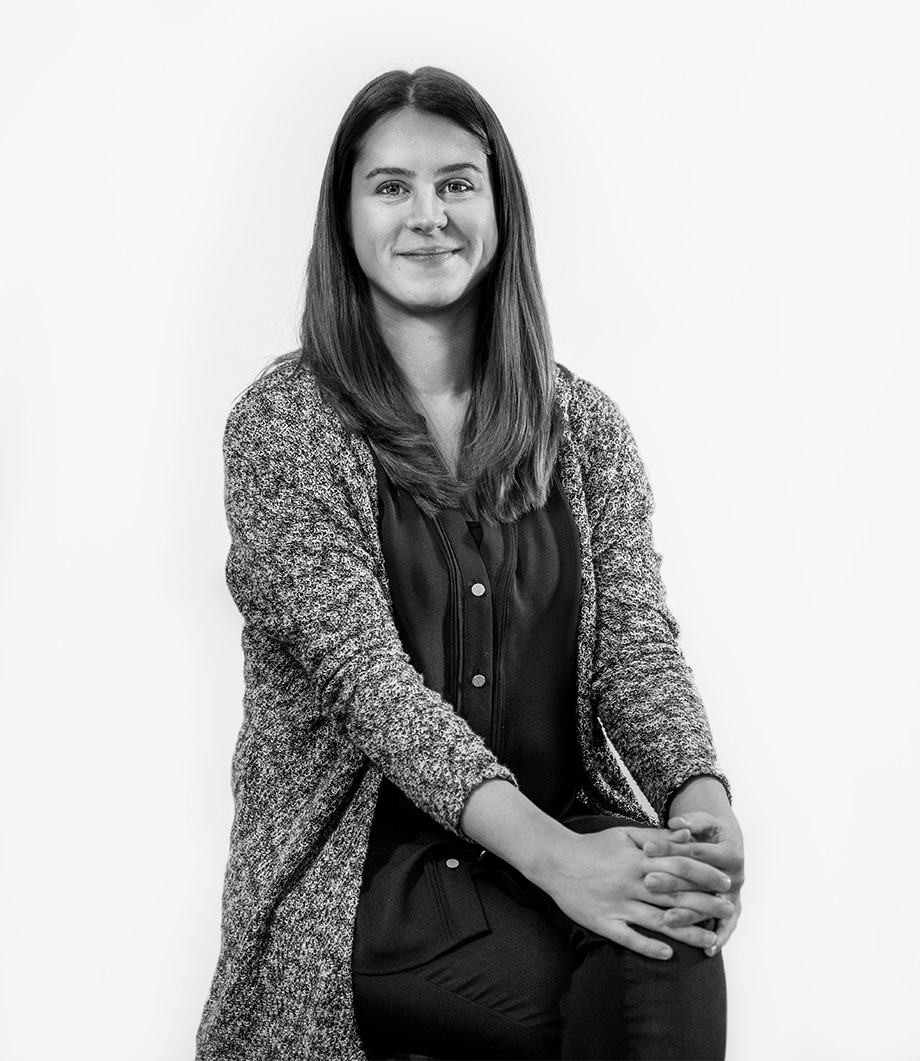
Heather Honeycutt
Architect
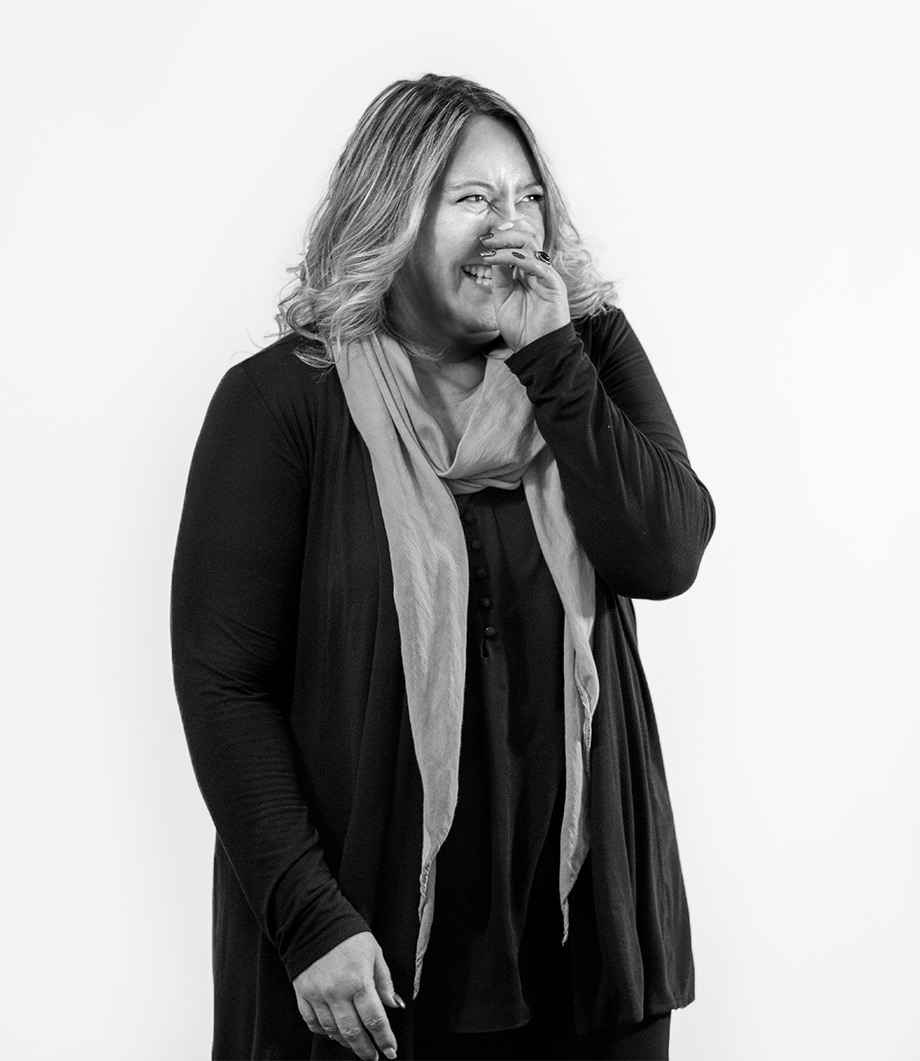
Farrell Brett
Contract Administration
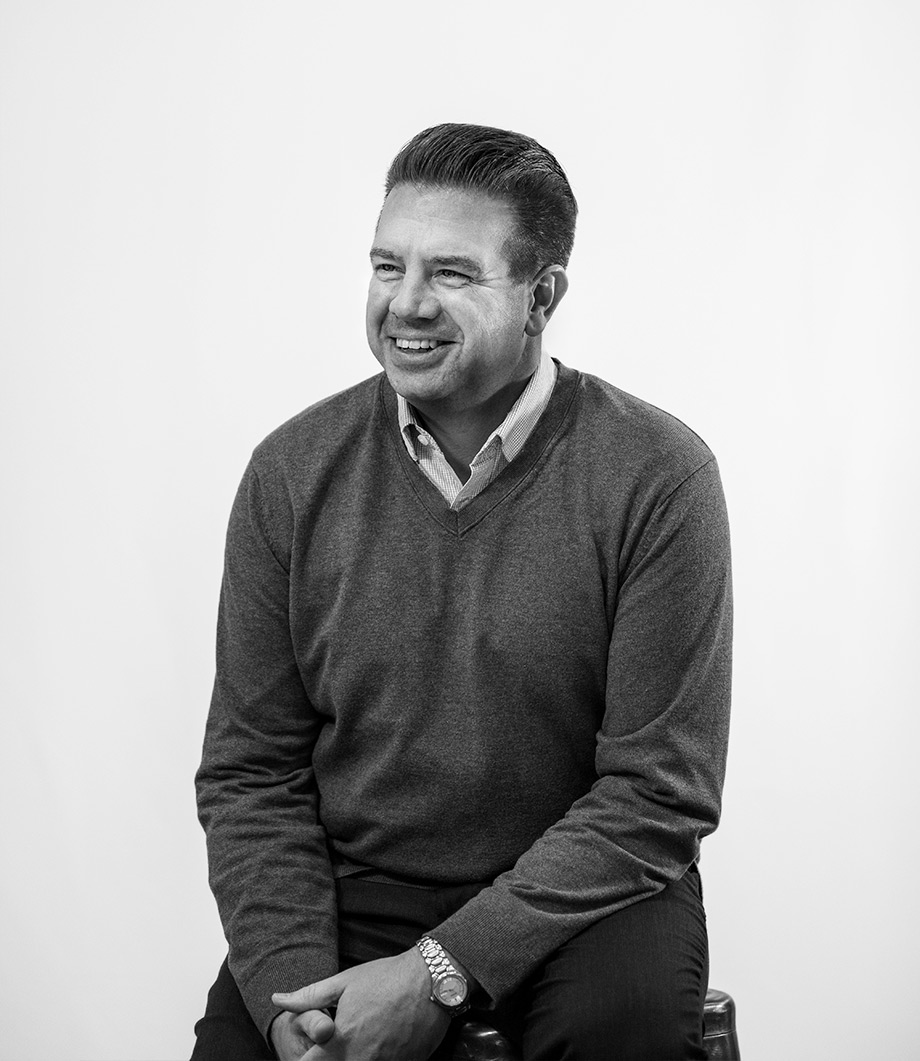
Leon Schroeder
Senior Associate
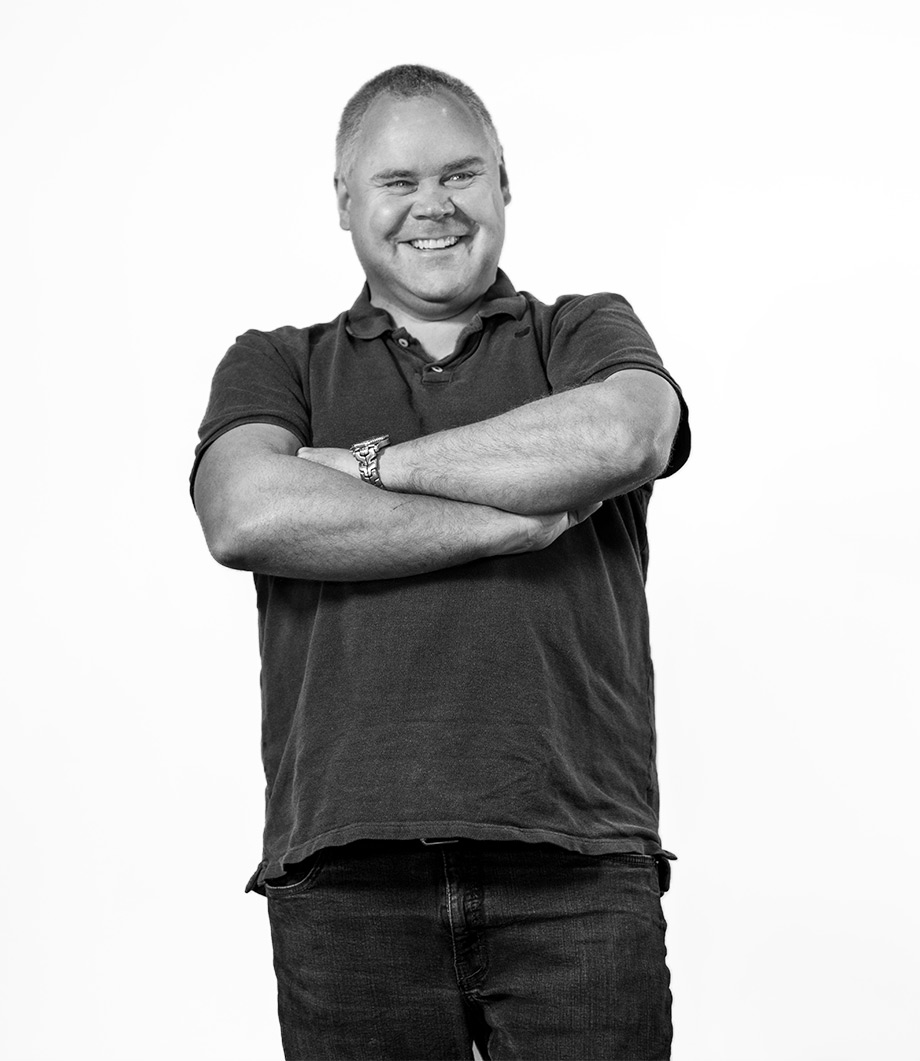
Chris Kiiveri
Field Review
