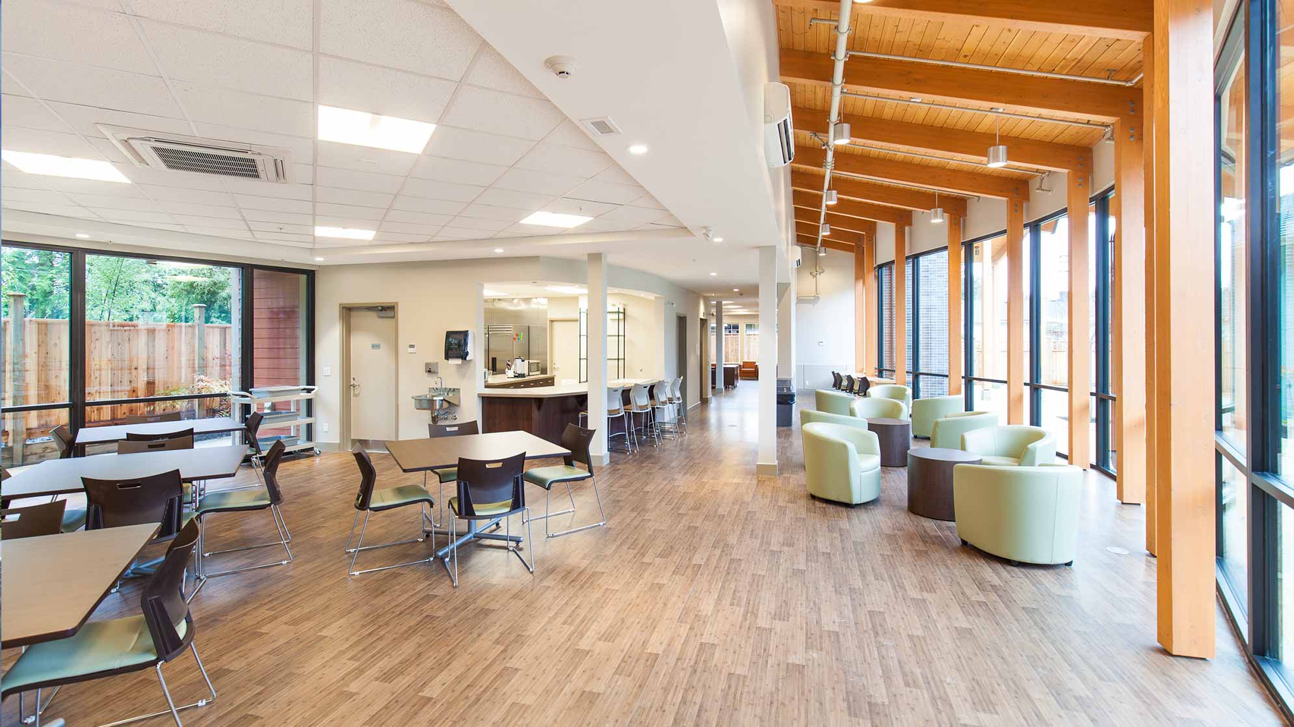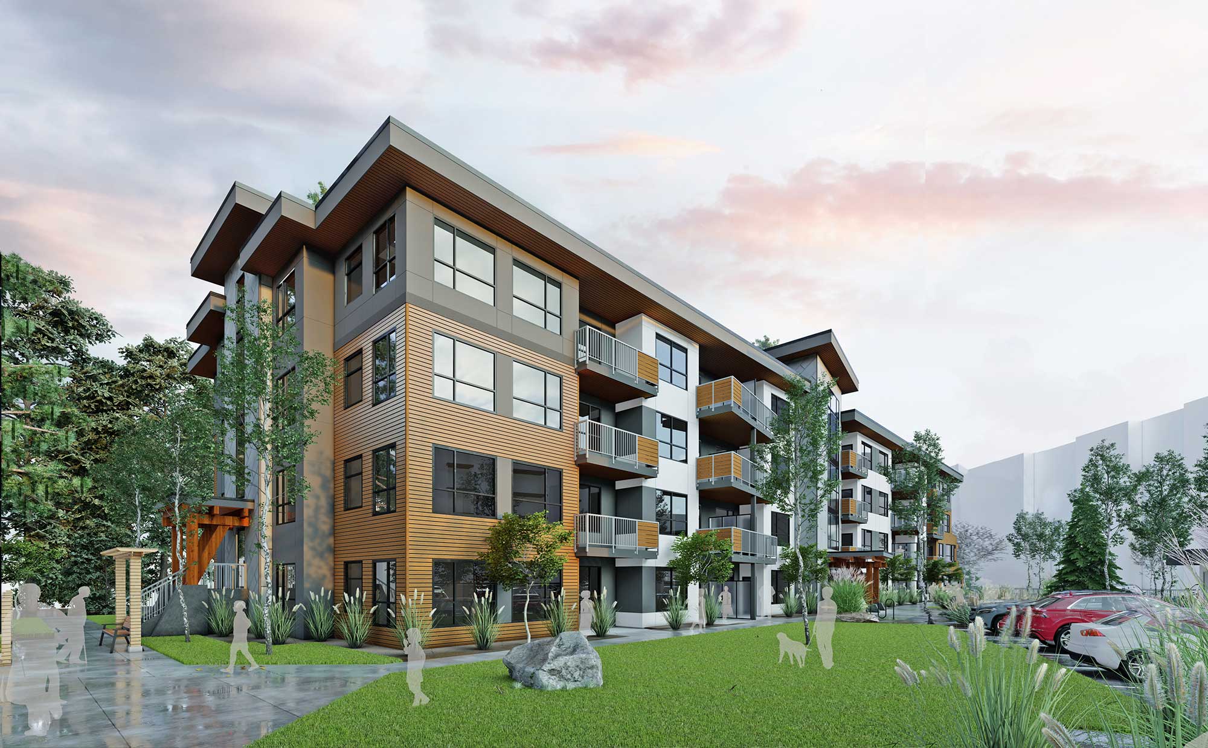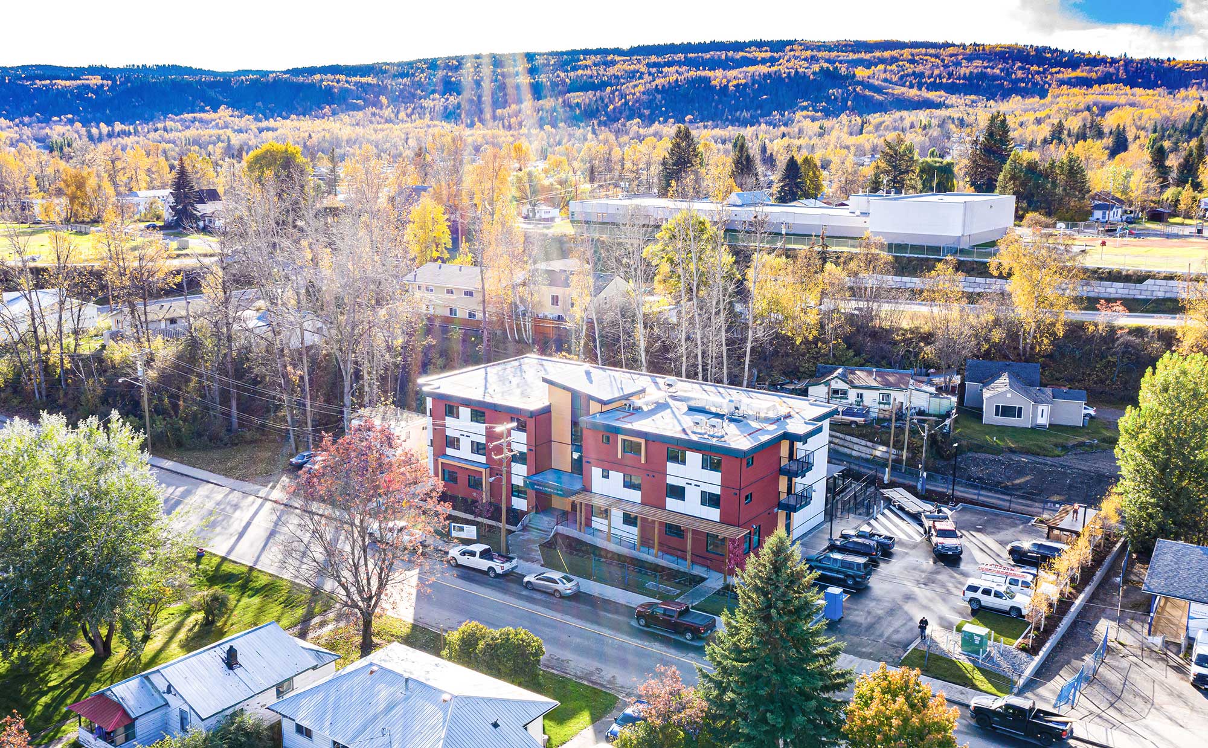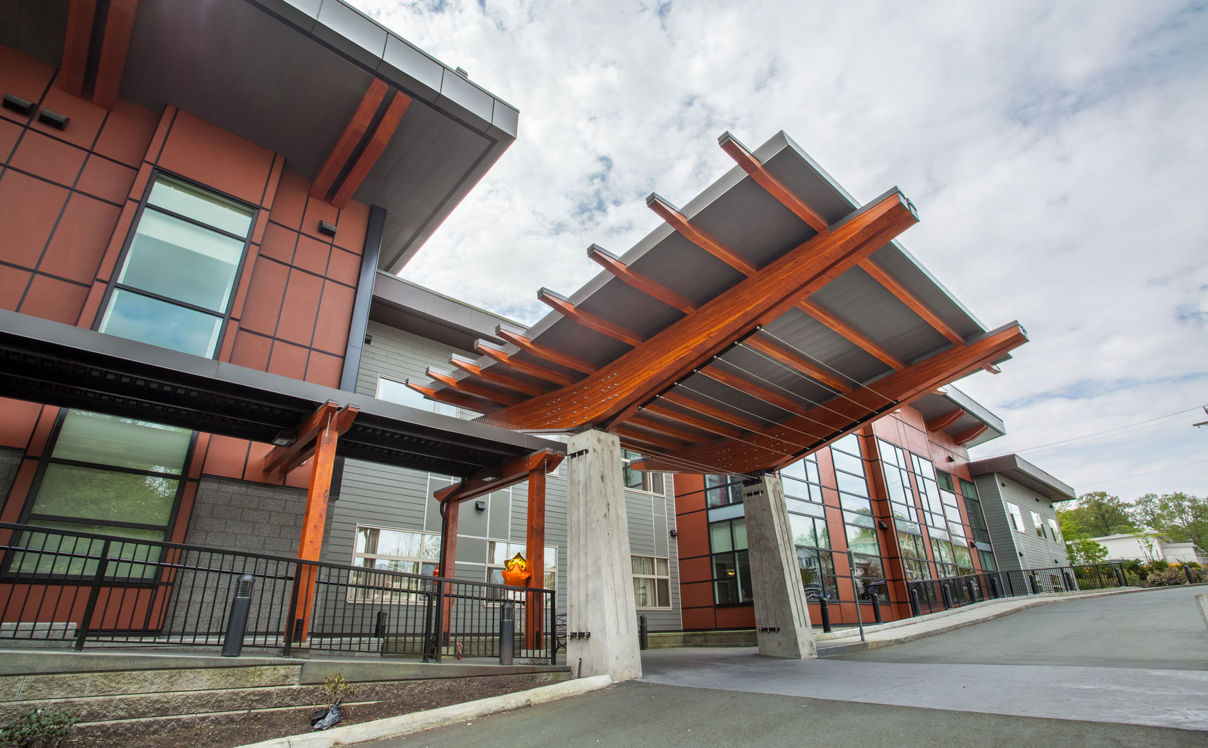mixed-use development providing affordable housing
The Waterstone is a six-storey mixed-use affordable housing development that features 80 residential units, large indoor and outdoor amenity spaces, and a commercial/daycare space. The vision for this project was to increase the stock of quality, affordable housing in Chilliwack for low-income families and singles.
Residents and visitors are greeted by immediate views of a large plaza and landscaped area. The landscape features rolling hills for the children to play on, people to sit on and spectate activities in the plaza, and as a barrier to the parking lot. Offices and the amenity space overlook the play area for additional supervision.
Through a muted palette of earth tones, the aesthetics of this building evoke a calming sense of connection to the natural surroundings. Large windows and balconies provide views outside and opportunities for fresh-air and natural sunlight inside the living spaces. Large heavy timber elements support the sloping roofs of the building, reminiscent of tree canopies in the forest.
Client:
MQHS—Randy Reber
604 768 3325
rreber@mqhs.ca
Location:
Chilliwack, BC view map
Value:
$16 million
Status:
Complete 2019
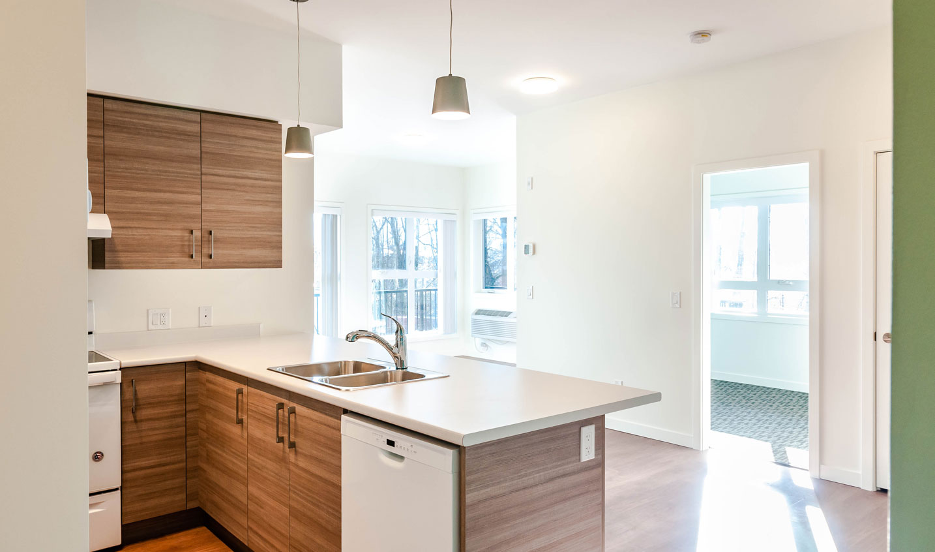
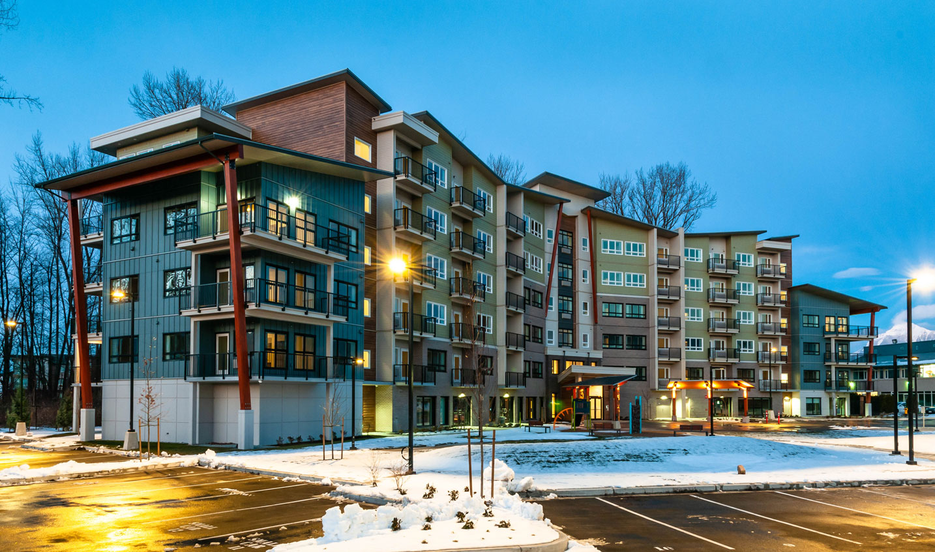
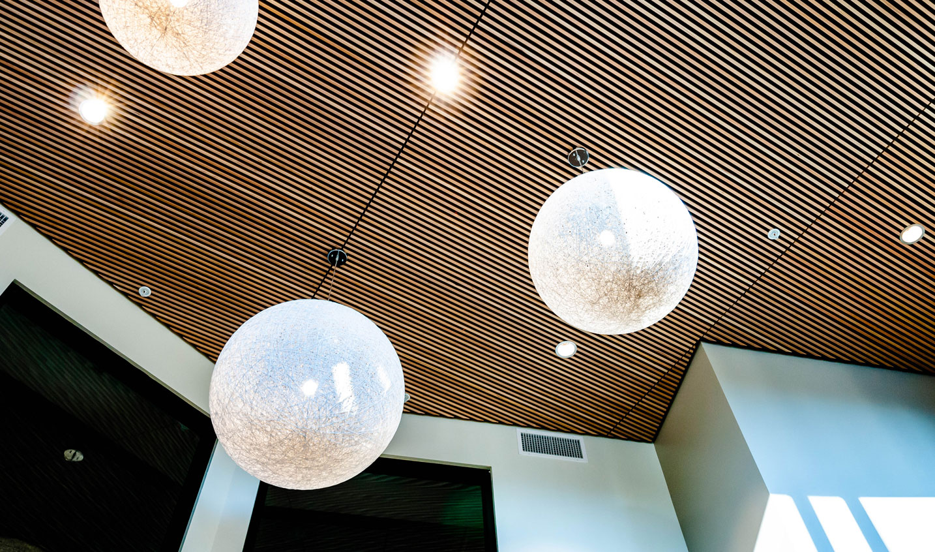
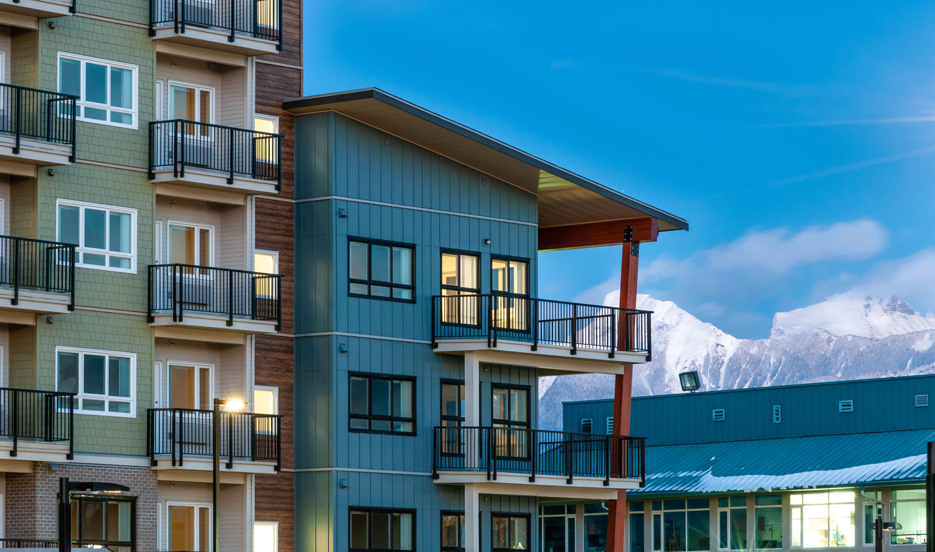
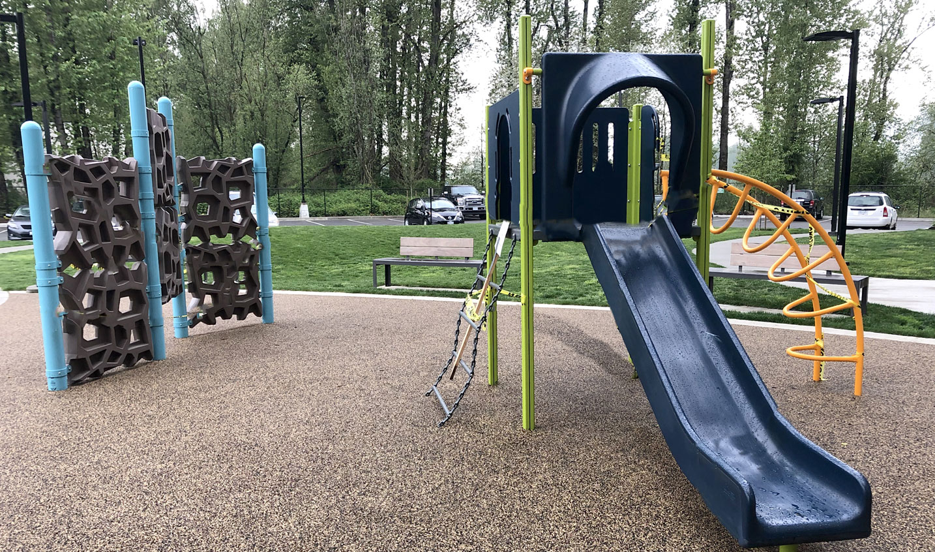
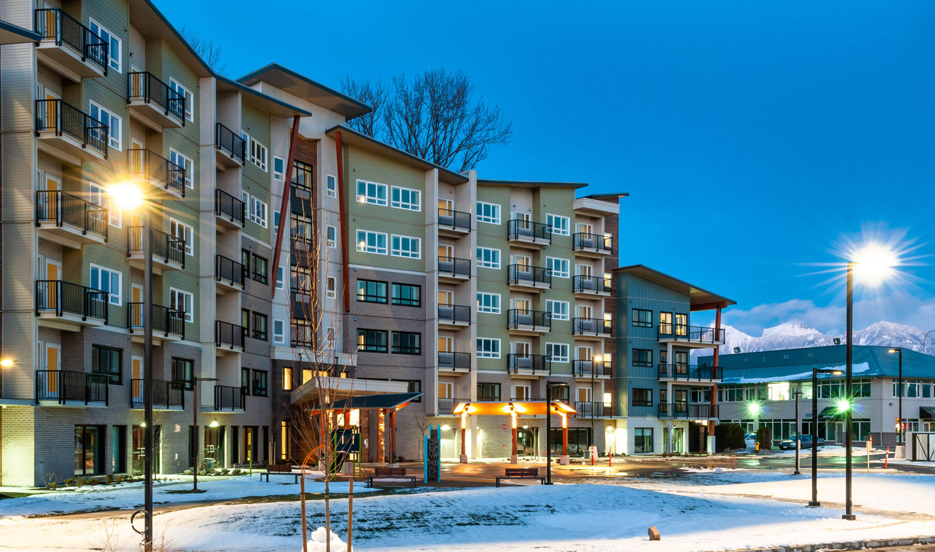
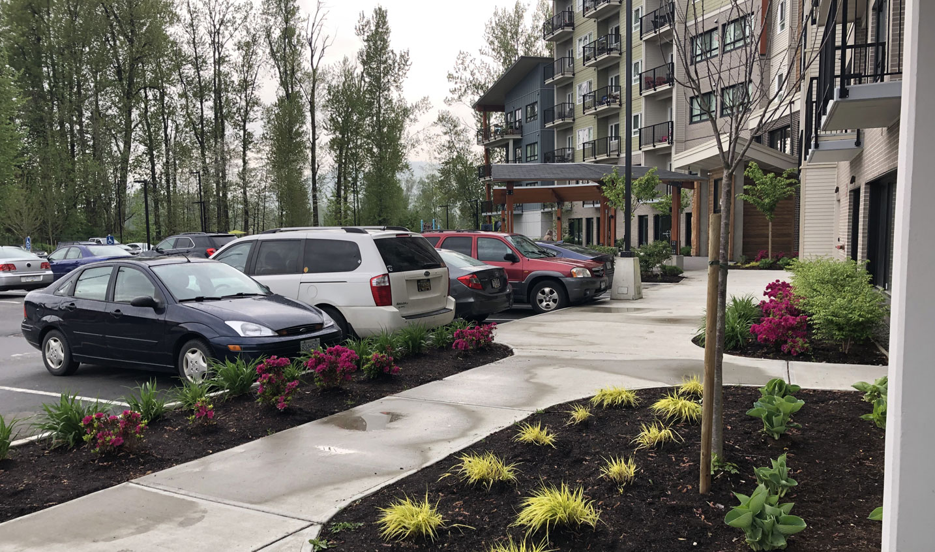

Justin Dyck
Project Architect

Farrell Brett
Contract Administration

Leon Schroeder
Senior Associate

Heather Honeycutt
Architect

Chris Kiiveri
Field Review
