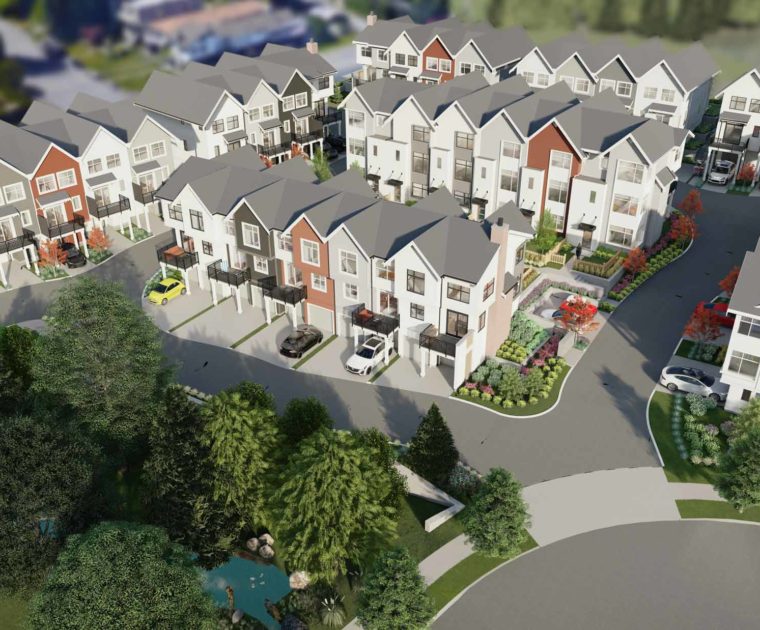condo & townhome development providing attainable family housing
Westminster Plateau is a proposed 90 unit condo and townhome development in Mission, BC. It will share a tranquil, forested plateau with Westminster Abbey – a place known for its peaceful environment removed from the urban world below.
The saltbox-inspired architectural style was selected to bring freshness to the neighbourhood while respecting the existing context. Traditional forms will be dressed in contemporary materials and colours. Stained cedar timber detailing will showcase local BC building materials.
The townhome buildings will feature two and three storey expressions. Strong individual unit identity was a major design factor. Every townhome unit will be unique in some fashion; 36 permutations of exterior colour, material, and detailing will be distributed between eight floor plan types. Townhome residents will have access to a quaint single-storey amenity building and playground that backs a protected environmentally sensitive area.
The four-storey condo building will contain one and two bedroom units to meet a variety of housing needs. A generous, south-facing landscaped roof deck and playground will be available to residents. A single storey amenity room will extend from the main building into the landscaped area to greet residents at a lower, more human-scale.
client:
Pacific Hills Developments
location:
Mission view map
size:
9868 m2, 90 units & Amenity Space
status:
Design Development
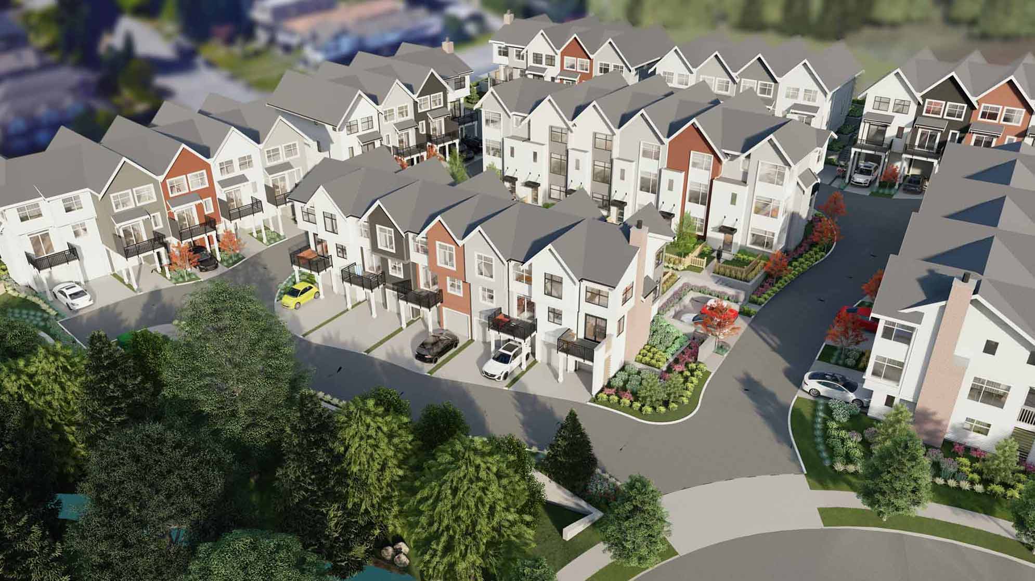
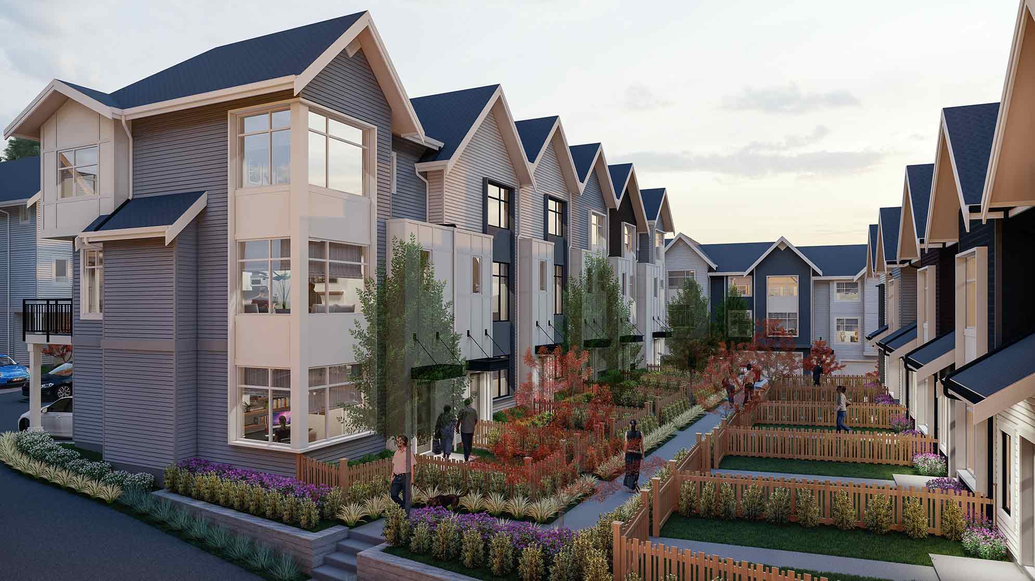
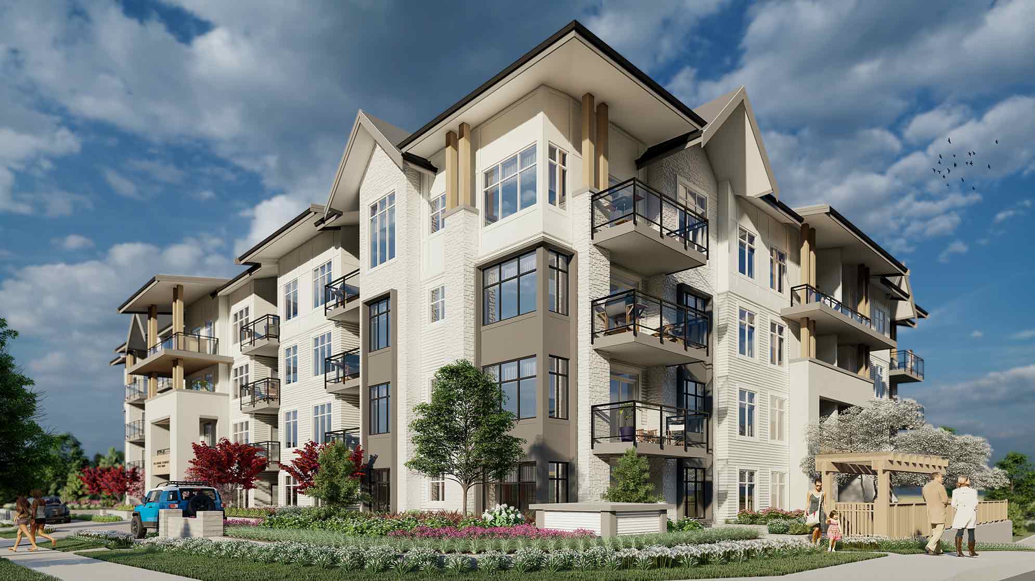
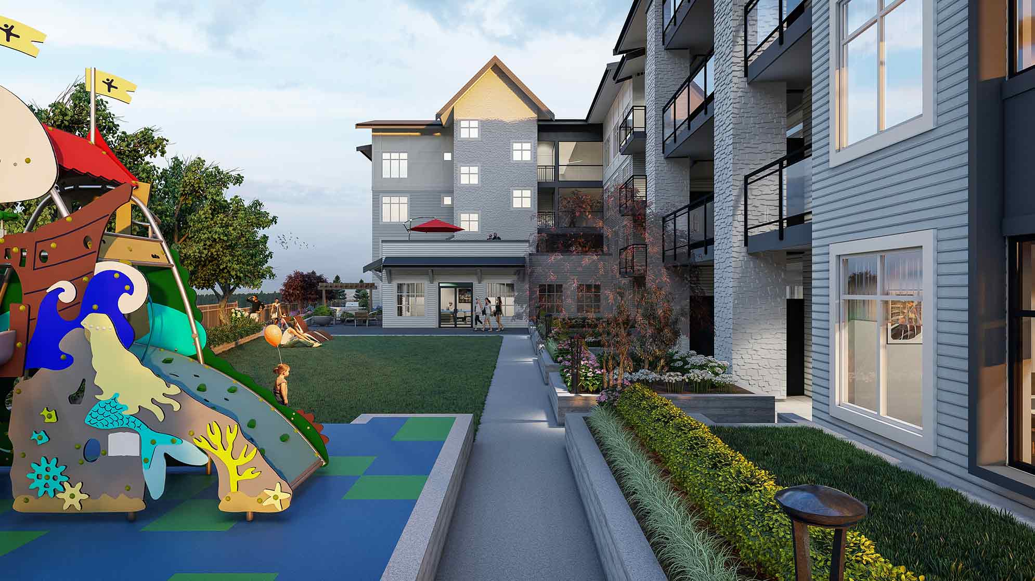
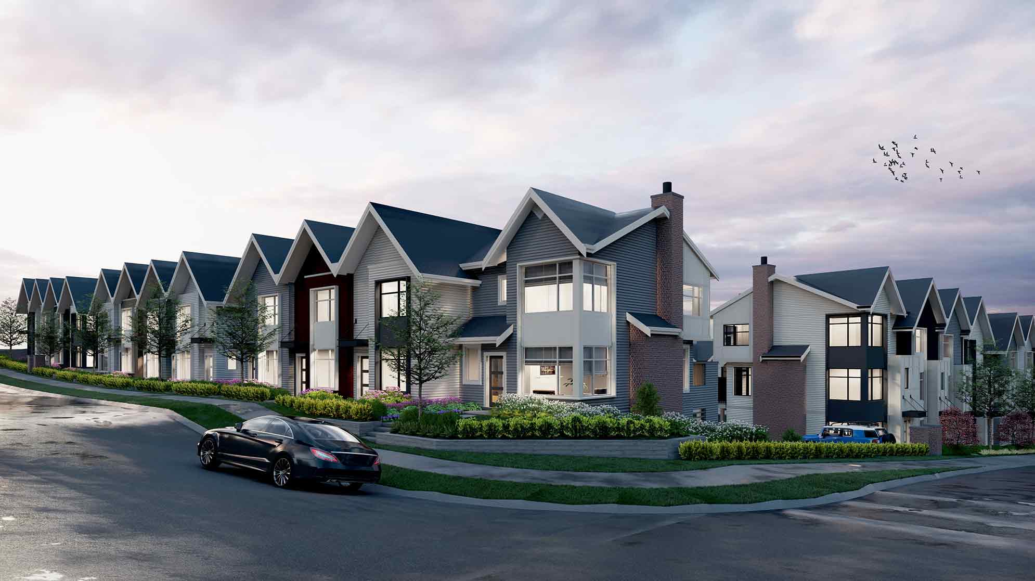
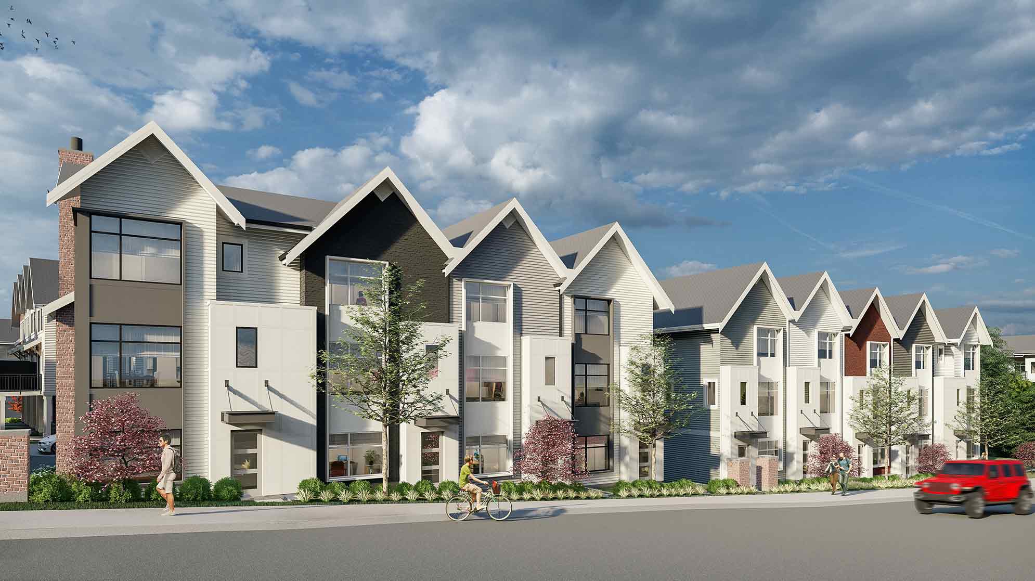
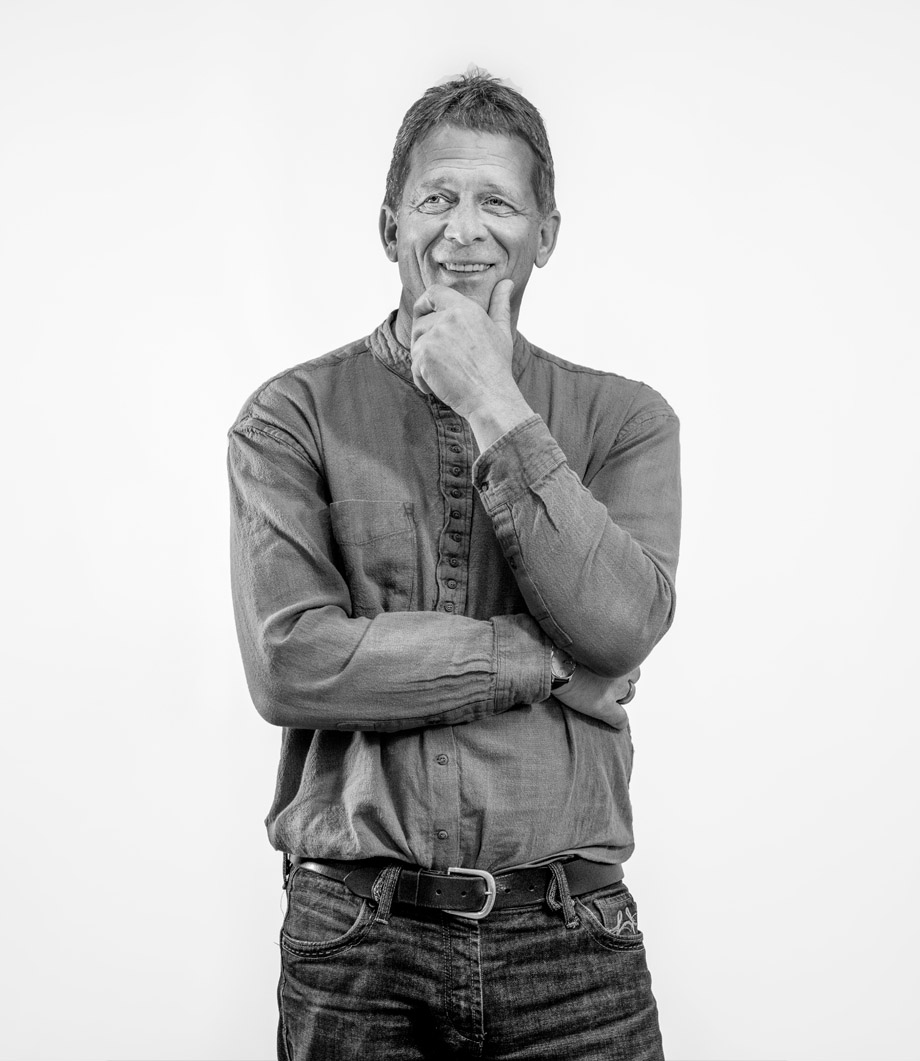
Alvin Bartel
Project Architect
